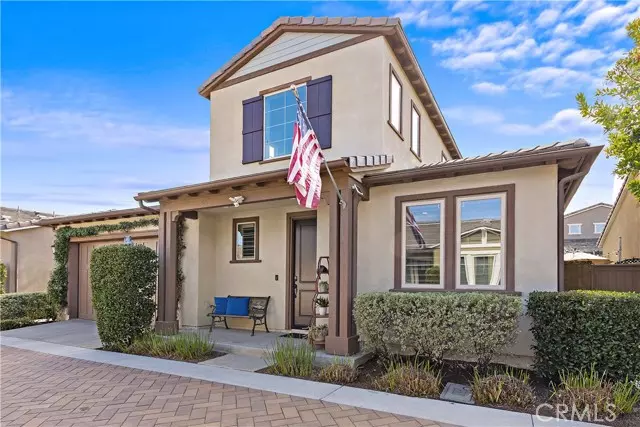$1,440,000
$1,450,000
0.7%For more information regarding the value of a property, please contact us for a free consultation.
91 Cerrero Court Rancho Mission Viejo, CA 92694
2 Beds
2.5 Baths
2,005 SqFt
Key Details
Sold Price $1,440,000
Property Type Single Family Home
Sub Type Single Family Residence
Listing Status Sold
Purchase Type For Sale
Square Footage 2,005 sqft
Price per Sqft $718
MLS Listing ID CROC23005203
Sold Date 08/31/23
Bedrooms 2
Full Baths 2
Half Baths 1
HOA Fees $438/mo
HOA Y/N Yes
Year Built 2016
Lot Size 3,676 Sqft
Acres 0.0844
Property Description
Welcome to the Award-Winning 55+ Community 0f Esencia in Rancho Mission Viejo! This Stunning Home feels like a model with over $200,000 in Designer Upgrades. The Open Concept Plan combines a Chefs Kitchen with Stainless Steel Appliances and Oversized Granite Island. The adjacent Dining Room features a Built-in Buffet with White Shaker Cabinets, Under Cabinet Lighting and Glass Cabinet Doors. The Spacious Living Room has a Custom Designed Entertainment Center and Windows overlooking the Backyard. Sliding Glass Doors from the Kitchen lead you to the Wrap-Around Outdoor Entertaining Space. Enjoy the View of nearby Hills, a Covered Patio, Multiple Dining/Relaxing areas and Hardscape Landscaping. The Master Bedroom and Bath feature a Custom Designed Walk In Closet, Dual Vanity and an Oversized Tiled Shower. The Guest Bedroom and Bathroom are perfect for your guests to feel right at home. The Laundry Room has ample Counter Space, Storage and a Sink. The Spacious Bonus Room and Powder Bath are a Great Space to be used for Entertaining, a Home Office/Gym or even a Grandkids Zone. The Glass Slider from the Bonus Room leads to a Balcony with Serene Hillside Views for enjoying the beautiful CA Weather and your morning coffee. This Home offers an Abundance of Natural Light, Designer Closets
Location
State CA
County Orange
Area Esencia
Interior
Interior Features Bonus/Plus Room, Family Room, Kitchen/Family Combo, Storage, Breakfast Bar, Stone Counters, Kitchen Island, Pantry, Updated Kitchen, Energy Star Windows Doors
Heating Central
Cooling Ceiling Fan(s), Central Air
Flooring Tile, Vinyl, Carpet, Wood
Fireplaces Type None
Fireplace No
Window Features Double Pane Windows
Appliance Dishwasher, Disposal, Gas Range, Microwave, Oven, Self Cleaning Oven, Water Filter System, Water Softener
Laundry Gas Dryer Hookup, Laundry Room, Other, Inside
Exterior
Exterior Feature Lighting, Other
Garage Spaces 2.0
Pool Spa
Utilities Available Cable Available, Natural Gas Available
View Y/N true
View Hills
Handicap Access Other
Total Parking Spaces 2
Private Pool false
Building
Lot Description Close to Clubhouse, Other, Landscape Misc, Street Light(s), Storm Drain
Story 2
Foundation Slab
Sewer Public Sewer
Water Public
Architectural Style Bungalow
Level or Stories Two Story
New Construction No
Schools
School District Capistrano Unified
Others
Tax ID 75540140
Read Less
Want to know what your home might be worth? Contact us for a FREE valuation!

Our team is ready to help you sell your home for the highest possible price ASAP

© 2025 BEAR, CCAR, bridgeMLS. This information is deemed reliable but not verified or guaranteed. This information is being provided by the Bay East MLS or Contra Costa MLS or bridgeMLS. The listings presented here may or may not be listed by the Broker/Agent operating this website.
Bought with CandiceBlair


