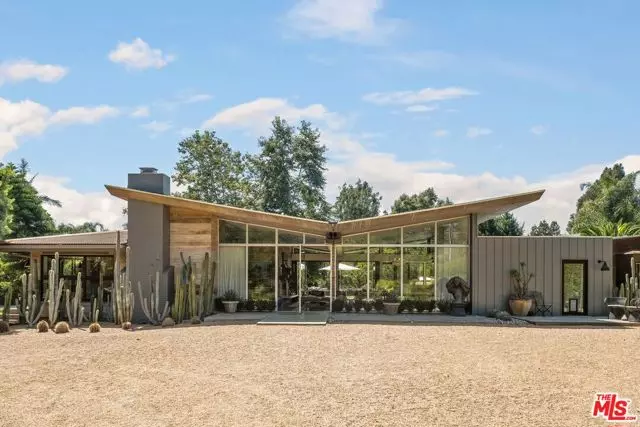$9,000,000
$8,695,000
3.5%For more information regarding the value of a property, please contact us for a free consultation.
6237 Bonsall Drive Malibu, CA 90265
3 Beds
4 Baths
3,832 SqFt
Key Details
Sold Price $9,000,000
Property Type Single Family Home
Sub Type Single Family Residence
Listing Status Sold
Purchase Type For Sale
Square Footage 3,832 sqft
Price per Sqft $2,348
MLS Listing ID CL21778046
Sold Date 10/08/21
Bedrooms 3
Full Baths 3
Half Baths 2
HOA Y/N No
Year Built 2016
Lot Size 1.455 Acres
Acres 1.4551
Property Description
Welcome in to one of Malibu's most beautiful sanctuary properties located in the highly coveted neighborhood's of Bonsall Cyn. Fully reimagined in 2016 by Vitus Matare, this 3 bed 5 bath architectural gem sitting on approximately 1.5 acres has been recently updated with designer finishes that enlighten every inch of the home. As you enter you're immediately wowed with the design blend of steel, wood, heated concrete floors & views from every room in the house. The living room's large open concept leads you into the chefs kitchen with high end appliances. The Master wing of the home has been tastefully adorned with colors from the rose quartz bathroom counters, to the vibrant De Gournay wallpaper in the Master bedroom. 2 additional bedroom on the opposite wing each with own en suite, with an extra washer/dryer. Each bedroom opens up to its own patio with views of the large entertainers backyard with an in ground heated pool/spa, putting green, sauna & beautiful fruit trees ( Peach, nectarine, apricot, plum, strawberry tree and more) that surround the property. A detached 798 studio/workshop w/ large outdoor shower at the rear of the property. 2 car garage w/ separate gym, 2 charging stations for EV. Ultimate privacy with views of Zuma canyon, minutes from Bonsall trailhead, Zuma/W
Location
State CA
County Los Angeles
Area Malibu
Zoning LCRA
Interior
Interior Features Family Room, Kitchen/Family Combo, Office, Storage, Breakfast Bar, Kitchen Island, Pantry
Heating Radiant, Wall Furnace, Central, Fireplace(s)
Cooling Central Air, Other
Flooring Wood
Fireplaces Type Family Room, Living Room
Fireplace Yes
Window Features Skylight(s)
Appliance Dishwasher, Double Oven, Disposal, Gas Range, Microwave, Refrigerator, Water Filter System
Laundry Dryer, Laundry Room, Washer, See Remarks
Exterior
Exterior Feature Backyard, Back Yard, Other
Garage Spaces 2.0
Pool In Ground, Pool Cover, Spa
Utilities Available Other Water/Sewer
View Y/N true
View Canyon, Greenbelt, Other
Handicap Access Accessible Doors, Other
Total Parking Spaces 10
Private Pool true
Building
Lot Description Other
Story 1
Foundation Slab
Water Public, Other
Level or Stories One Story
New Construction No
Others
Tax ID 4467029011
Read Less
Want to know what your home might be worth? Contact us for a FREE valuation!

Our team is ready to help you sell your home for the highest possible price ASAP

© 2025 BEAR, CCAR, bridgeMLS. This information is deemed reliable but not verified or guaranteed. This information is being provided by the Bay East MLS or Contra Costa MLS or bridgeMLS. The listings presented here may or may not be listed by the Broker/Agent operating this website.
Bought with KarstenDemers


