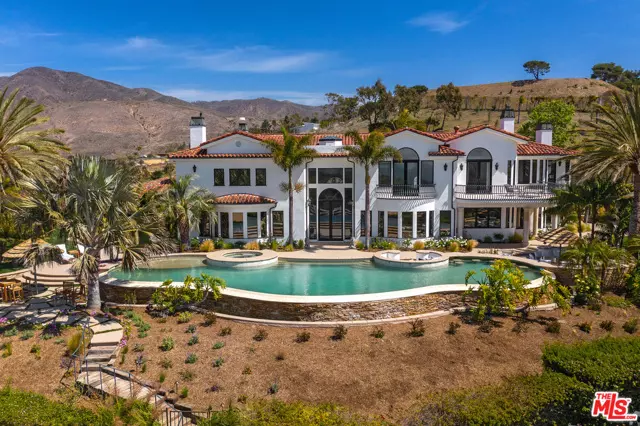$12,500,000
$12,995,000
3.8%For more information regarding the value of a property, please contact us for a free consultation.
6020 Bonsall Drive Malibu, CA 90265
7 Beds
7 Baths
10,261 SqFt
Key Details
Sold Price $12,500,000
Property Type Single Family Home
Sub Type Single Family Residence
Listing Status Sold
Purchase Type For Sale
Square Footage 10,261 sqft
Price per Sqft $1,218
MLS Listing ID CL21770032
Sold Date 10/19/21
Bedrooms 7
Full Baths 6
Half Baths 2
HOA Y/N No
Year Built 2001
Lot Size 2.982 Acres
Acres 2.9819
Property Description
Magnificent resort-style equestrian compound, approx. 3 acres, exceedingly private, with ocean views. Grand scale, light-filled residence sited on a knoll at the end of a long, gated drive.Chandelier foyer steps down to dining room and majestic living room with coffered ceilings,fireplace and ocean views. Kitchen with island and breakfast area blends classic details with high quality appliances. Adjacent dining cove opens to family room with wet bar. Hallway leads toen-suite bedroom, laundry room, large deck and outdoor living/dining area over four-car garage.Main floor has three more en-suite bedrooms, plus large office, and lower-levelbonus/media/game room. Upper level has fitness room and two more en-suite bedrooms,including ocean-view owners suite with dual closets, luxe bath, fireplace seating, and large view balcony. Grounds feature numerous areas to dine, relax, play, and entertain. Ocean-view backyard has huge Pebble Tec infinity pool and spa with swim-up bar, fire pit seating, outdoor kitchen and barbecue, tiki hut, batting cage, drip-irrigated olive grove. Equestrian facilities include barn, tack rooms, workshop, laundry, bathroom, corral, riding ring, hot walker. Property has four water tanks, sprinklers in house and barn, security, guest parking. A compound of rare qu
Location
State CA
County Los Angeles
Area Malibu
Zoning LCRA
Interior
Interior Features Den, Family Room, Kitchen/Family Combo, Office, Storage, Stone Counters, Kitchen Island, Pantry
Flooring Tile, Carpet, Wood
Fireplaces Type Family Room, Gas, Living Room, Other
Fireplace Yes
Window Features Skylight(s)
Appliance Dishwasher, Double Oven, Disposal, Microwave, Range, Refrigerator
Laundry Dryer, Laundry Room, Washer
Exterior
Exterior Feature Backyard, Back Yard, Front Yard, Other
Garage Spaces 4.0
Pool In Ground, Spa
Utilities Available Other Water/Sewer
View Y/N true
View Canyon, Mountain(s), Ocean
Total Parking Spaces 8
Private Pool true
Building
Lot Description Other
Water Other
Architectural Style Mediterranean
New Construction No
Others
Tax ID 4467023022
Read Less
Want to know what your home might be worth? Contact us for a FREE valuation!

Our team is ready to help you sell your home for the highest possible price ASAP

© 2025 BEAR, CCAR, bridgeMLS. This information is deemed reliable but not verified or guaranteed. This information is being provided by the Bay East MLS or Contra Costa MLS or bridgeMLS. The listings presented here may or may not be listed by the Broker/Agent operating this website.
Bought with ChristopherCortazzo


