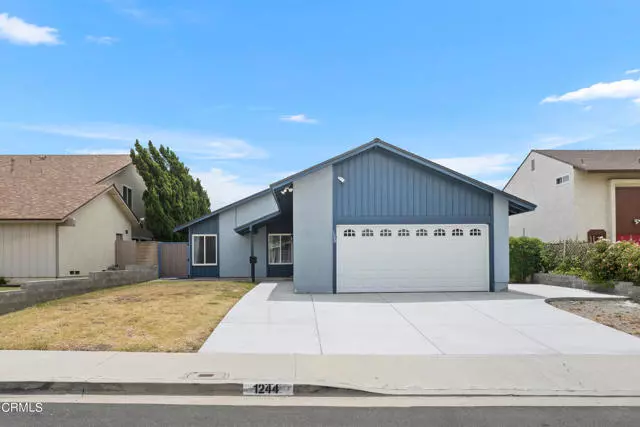$863,000
$799,900
7.9%For more information regarding the value of a property, please contact us for a free consultation.
1244 Dore Street West Covina, CA 91792
4 Beds
2 Baths
1,944 SqFt
Key Details
Sold Price $863,000
Property Type Single Family Home
Sub Type Single Family Residence
Listing Status Sold
Purchase Type For Sale
Square Footage 1,944 sqft
Price per Sqft $443
MLS Listing ID CRP1-14566
Sold Date 08/29/23
Bedrooms 4
Full Baths 2
HOA Y/N No
Year Built 1969
Lot Size 6,862 Sqft
Acres 0.1575
Property Description
This Spacious, Bright, Open and Beautiful 1969 Single-Story Home has 4 Bedrooms, 2 Full Baths and is Nestled on a cute and cozy cul-de-sac. Live it up in the 1,944 sq. ft. interior with Sky-High Ceilings and Sensational, Sprawling Open Spaces on 6,862 sq. ft. Lot. With Maximum Capacity Solar Panels (*correction, not owned) and updated Electrical for Super Efficiency, Central A/C, Upgraded Ducts and even Wi-Fi controlled Ceiling Fans and Lighting, Newer Water Heater and the Roof is but a Year Old. There's an Extra Roomy Driveway, Newer Garage Door, Newer Windows and Sliding Glass Doors which open to the 2 Separate, Private Patio areas. Living Room is outfitted with Functional, Original Red Brick Fireplace and offers access to Attached Garage with Washer and Dryer hook-ups. Conjure up divine culinary creations in the Gorgeously Updated Kitchen: Luxe, Natural Black Marble Countertops, Professional 6-Burner Range has Grill and 2 Ovens, Built-in Microwave and Dreamy Dove Gray Cabinetry. Modern, Tastefully Tiled Walls delight the eye in the Open Dining Area. Freshly Tiled Flooring is Bold and Handsome with Geometric Black and White in the Kitchen and Marvelous Marbleized Ceramic throughout.Primary Bedroom with Spacious En Suite is Light-filled and Lovely, facing out to the Sunny Stampe
Location
State CA
County Los Angeles
Area West Covina
Interior
Interior Features Family Room, Kitchen/Family Combo, Stone Counters, Updated Kitchen
Heating Central
Cooling Ceiling Fan(s), Central Air, Wall/Window Unit(s)
Flooring Tile
Fireplaces Type Living Room
Fireplace Yes
Appliance Dishwasher, Double Oven, Grill Built-in, Microwave, Free-Standing Range, Refrigerator
Laundry In Garage
Exterior
Exterior Feature Backyard, Back Yard, Front Yard, Other
Garage Spaces 2.0
Pool None
View Y/N false
View None
Total Parking Spaces 2
Private Pool false
Building
Lot Description Cul-De-Sac, Street Light(s)
Story 1
Foundation Slab
Sewer Public Sewer
Water Public
Level or Stories One Story
New Construction No
Others
Tax ID 8743013014
Read Less
Want to know what your home might be worth? Contact us for a FREE valuation!

Our team is ready to help you sell your home for the highest possible price ASAP

© 2024 BEAR, CCAR, bridgeMLS. This information is deemed reliable but not verified or guaranteed. This information is being provided by the Bay East MLS or Contra Costa MLS or bridgeMLS. The listings presented here may or may not be listed by the Broker/Agent operating this website.
Bought with ShiaYang


