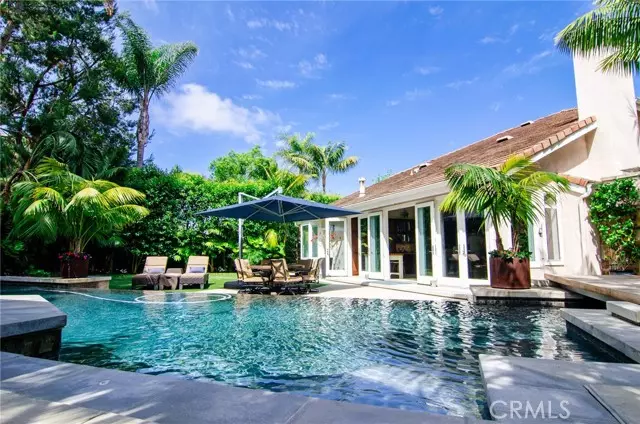$2,595,000
$2,595,000
For more information regarding the value of a property, please contact us for a free consultation.
34 Fairlane Road Laguna Niguel, CA 92677
5 Beds
2.5 Baths
2,906 SqFt
Key Details
Sold Price $2,595,000
Property Type Single Family Home
Sub Type Single Family Residence
Listing Status Sold
Purchase Type For Sale
Square Footage 2,906 sqft
Price per Sqft $892
MLS Listing ID CRLG23112979
Sold Date 08/28/23
Bedrooms 5
Full Baths 2
Half Baths 1
HOA Fees $169/mo
HOA Y/N Yes
Year Built 1994
Lot Size 7,841 Sqft
Acres 0.18
Property Description
Welcome to year-round resort living. Walking into the home, you are caught in awe looking through to the spectacular paradise that is the “back yardâ€. The oversized, tropical, magically lit backyard OASIS is showcased with a uniquely luxurious salt water Pebble Tech infinity pool and spa, over which is a romantic bridge and 2 tranquil fountains. Overlooking this beautiful scene is a cozy California Room, patio, 2 fireplaces, a plasma TV, indoor/outdoor Surround Sound, Viking BBQ and refrigeration. Several large sitting areas as well as a big grassy play space for children and dogs are perfect for dining al fresco which your family and friends will love. The main level features a large primary MASTER BEDROOM with soaring ceilings, romantic fireplace, and a bathroom suite opening onto the outdoor private living space. The first level also features clean lines, hard wood floors and an abundance of natural light coming in through the large windows. The KITCHEN has beautiful stainless-steel appliances with Sub Zero refrigeration, double Viking ovens, granite countertops and a center island opening out into the great room which has floor to ceiling glass doors overlooking the grandeur. The UPSTAIRS has 3 bedrooms as well as a bonus room that could be used as a 5th bedroom. This bre
Location
State CA
County Orange
Area Salt Creek
Interior
Interior Features Kitchen/Family Combo, Office, Stone Counters, Tile Counters, Kitchen Island
Heating Forced Air
Cooling Ceiling Fan(s), Central Air
Flooring Tile, Carpet, Wood
Fireplaces Type Family Room, Gas, Gas Starter, Other, See Remarks
Fireplace Yes
Window Features Double Pane Windows
Appliance Dishwasher, Double Oven, Disposal, Gas Range, Refrigerator
Laundry 220 Volt Outlet, Laundry Room, Inside
Exterior
Exterior Feature Sprinklers Back, Sprinklers Front, Sprinklers Side, Other
Garage Spaces 3.0
Pool In Ground, Spa
Utilities Available Sewer Connected, Cable Connected, Natural Gas Connected
View Y/N false
View None
Handicap Access None
Total Parking Spaces 6
Private Pool true
Building
Lot Description Cul-De-Sac, Level, Other, Landscape Misc, Storm Drain
Story 2
Foundation Slab
Sewer Public Sewer
Water Public
Level or Stories Two Story
New Construction No
Schools
School District Capistrano Unified
Others
Tax ID 67367253
Read Less
Want to know what your home might be worth? Contact us for a FREE valuation!

Our team is ready to help you sell your home for the highest possible price ASAP

© 2024 BEAR, CCAR, bridgeMLS. This information is deemed reliable but not verified or guaranteed. This information is being provided by the Bay East MLS or Contra Costa MLS or bridgeMLS. The listings presented here may or may not be listed by the Broker/Agent operating this website.
Bought with LindaFong


