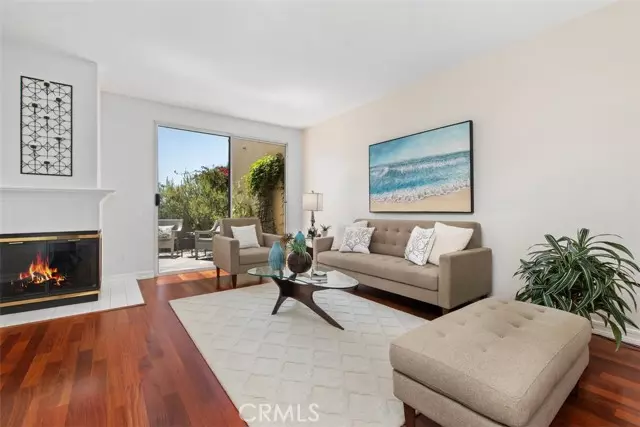$905,000
$899,000
0.7%For more information regarding the value of a property, please contact us for a free consultation.
33 Fleurance Street Laguna Niguel, CA 92677
2 Beds
2.5 Baths
1,277 SqFt
Key Details
Sold Price $905,000
Property Type Condo
Sub Type Condominium
Listing Status Sold
Purchase Type For Sale
Square Footage 1,277 sqft
Price per Sqft $708
MLS Listing ID CRLG23139280
Sold Date 08/28/23
Bedrooms 2
Full Baths 2
Half Baths 1
HOA Fees $375/mo
HOA Y/N Yes
Year Built 1992
Property Description
Lovely, turnkey 2 BR/2.5 BA townhome in beautiful ocean close South Laguna Niguel in the coveted Encore Marina Hills. This is a great location in the community with panoramic views of the hills, canyon, city lights, greenery and lush landscapes. This desirable light and bright condominium has a private backyard patio area with plenty of room for a BBQ and ample seating for enjoying al-fresco dining in the temperate climate of South Orange County. The primary suite has a sunny view balcony with panoramic vistas. Both of the en-suite upstairs bedrooms have beautiful views. This townhome was just professionally painted inside from top to bottom, showcases new neutral carpeting upstairs, LED can lighting, new Quartz countertops in the kitchen, a new stainless steel sink and more! The kitchen is equipped with a gas oven-range, microwave, refrigerator freezer and dishwasher. Plenty of storage space in the kitchen with a dining area is adjacent to the living room creating an open feeling and flow throughout the home. The living area with fireplace has a sliding glass door that leads to the outside patio area. This condo comes equipped with a washer and dryer in its own laundry room off of the two-car attached garage. The community has been RePiped with Pex and recently painted on the ex
Location
State CA
County Orange
Area Salt Creek
Interior
Interior Features Stone Counters, Updated Kitchen
Heating Forced Air, Central, Fireplace(s)
Cooling Ceiling Fan(s), Central Air
Flooring Carpet, Wood
Fireplaces Type Gas, Gas Starter, Living Room
Fireplace Yes
Window Features Screens
Appliance Dishwasher, Disposal, Gas Range, Microwave, Refrigerator, Gas Water Heater
Laundry 220 Volt Outlet, Dryer, Gas Dryer Hookup, Laundry Room, Washer, Other
Exterior
Garage Spaces 2.0
Pool Spa
Utilities Available Sewer Connected, Cable Available, Natural Gas Connected
View Y/N true
View Canyon, City Lights, Hills, Mountain(s), Valley, Trees/Woods
Total Parking Spaces 2
Private Pool false
Building
Lot Description Close to Clubhouse, Other, Landscape Misc, Street Light(s), Storm Drain
Story 2
Foundation Slab
Sewer Public Sewer
Water Public
Architectural Style Mediterranean
Level or Stories Two Story
New Construction No
Schools
School District Capistrano Unified
Others
Tax ID 93340337
Read Less
Want to know what your home might be worth? Contact us for a FREE valuation!

Our team is ready to help you sell your home for the highest possible price ASAP

© 2024 BEAR, CCAR, bridgeMLS. This information is deemed reliable but not verified or guaranteed. This information is being provided by the Bay East MLS or Contra Costa MLS or bridgeMLS. The listings presented here may or may not be listed by the Broker/Agent operating this website.
Bought with GeneralNonmember


