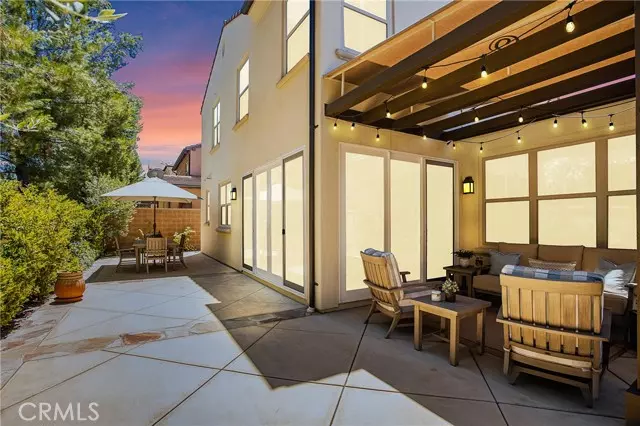$1,870,000
$1,799,000
3.9%For more information regarding the value of a property, please contact us for a free consultation.
57 Nassau Irvine, CA 92620
4 Beds
3 Baths
2,334 SqFt
Key Details
Sold Price $1,870,000
Property Type Single Family Home
Sub Type Single Family Residence
Listing Status Sold
Purchase Type For Sale
Square Footage 2,334 sqft
Price per Sqft $801
MLS Listing ID CROC23141988
Sold Date 08/28/23
Bedrooms 4
Full Baths 3
HOA Fees $147/mo
HOA Y/N Yes
Year Built 2012
Lot Size 4,051 Sqft
Acres 0.093
Property Description
Step into the embrace of this stunning home nestled in the highly sought-after Stonegate Village. Presenting the coveted Maricopa Plan 1 design, this residence features a versatile office, den, or optional bedroom complete with a full bath on the lower level. The home has no neighbors behind offering utmost privacy and exclusivity. Furthermore, the house is privileged with mountain views from the primary bedroom, providing a serene start to each day. The entrance unfolds into a broad hallway that guides you into the expansive, sun-drenched great room. The gourmet kitchen stands as a showpiece with its upgraded Quartz countertops accented with a full backsplash, a striking center island, and a wealth of cabinetry. State-of-the-art appliances including a five-burner range, gas oven, and microwave lend to an unmatched culinary experience. The home's aesthetic is further elevated by the natural wood flooring that graces the downstairs and the staircase, punctuated with elegant white risers. Enhancing the indoor-outdoor living experience, the back windows have been replaced with expansive dual sliding glass doors, creating an effortless transition to the accessible back patio. Luxuriate in the primary suite featuring an intricately crafted ceiling with crown molding, a spacious walk-i
Location
State CA
County Orange
Area Stonegate
Interior
Interior Features Kitchen/Family Combo, Breakfast Bar, Stone Counters, Kitchen Island
Heating Central
Cooling Central Air
Flooring Carpet, Wood, See Remarks
Fireplaces Type None
Fireplace No
Appliance Dishwasher, Gas Range, Microwave, Tankless Water Heater
Laundry Gas Dryer Hookup, Laundry Room, Other, Inside
Exterior
Exterior Feature Other
Garage Spaces 2.0
Pool Spa
View Y/N true
View Hills, Mountain(s), Trees/Woods, Other
Total Parking Spaces 2
Private Pool false
Building
Lot Description Street Light(s), Storm Drain
Story 2
Foundation Slab
Sewer Public Sewer
Water Public
Level or Stories Two Story
New Construction No
Schools
School District Irvine Unified
Others
Tax ID 58020141
Read Less
Want to know what your home might be worth? Contact us for a FREE valuation!

Our team is ready to help you sell your home for the highest possible price ASAP

© 2025 BEAR, CCAR, bridgeMLS. This information is deemed reliable but not verified or guaranteed. This information is being provided by the Bay East MLS or Contra Costa MLS or bridgeMLS. The listings presented here may or may not be listed by the Broker/Agent operating this website.
Bought with EricaTang


