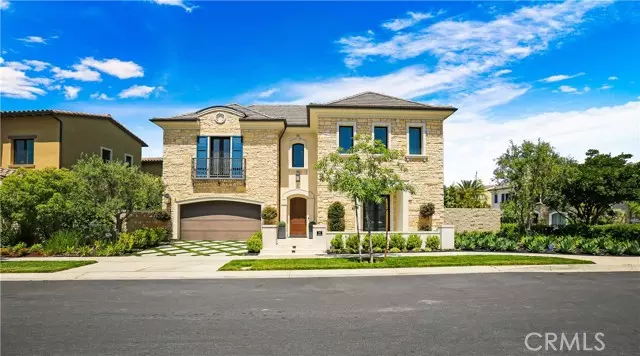$4,350,000
$4,399,999
1.1%For more information regarding the value of a property, please contact us for a free consultation.
60 Redshift Irvine, CA 92618
5 Beds
5.5 Baths
5,187 SqFt
Key Details
Sold Price $4,350,000
Property Type Single Family Home
Sub Type Single Family Residence
Listing Status Sold
Purchase Type For Sale
Square Footage 5,187 sqft
Price per Sqft $838
MLS Listing ID CROC23119107
Sold Date 08/28/23
Bedrooms 5
Full Baths 5
Half Baths 1
HOA Fees $389/mo
HOA Y/N Yes
Year Built 2019
Lot Size 6,653 Sqft
Acres 0.1527
Property Description
Welcome home to 60 Redshift, a lifestyle opportunity in modern luxury living in this fully upgraded custom-designed home. Located in a PREMIUM lot of ALTAIR, steps away to world-class amenities, upscale shops, fine dining, and renowned Irvine schools. Step inside to a seamless fusion of sleek design and lavish finishes. From the exquisite RH chandelier and light fixtures to the carefully chosen details, the home exudes sophistication and elegance. A second master retreat awaits on the first floor, complete with its own living room and ensuite bathroom, providing a comfortable space for guests. This floor plan enhances the flow between the great room, dining room, and kitchen, creating an ideal space for both entertaining and relaxation. The stacking sliding doors seamlessly connect the interior to the backyard, blurring the line between indoor and outdoor living. The gourmet kitchen is a chef's haven, boasting top-of-the-line WOLF and Sub-Zero appliances, custom cabinetry, and stylish and functional cabinets with extra storage in the double islands wrapped in beautiful natural quartzite. There is a second kitchen and breakfast room as well! Bathed in natural light and exuding chic ambiance, this kitchen exceeds expectations. The adjacent dining area provides a sophisticated setti
Location
State CA
County Orange
Area Great Park
Interior
Interior Features Den, In-Law Floorplan, Kitchen/Family Combo, Storage, Stone Counters, Kitchen Island, Pantry, Updated Kitchen, Energy Star Windows Doors
Heating Central
Cooling Ceiling Fan(s), Central Air
Flooring Tile, Wood
Fireplaces Type None
Fireplace No
Window Features Double Pane Windows
Appliance Dishwasher, Double Oven, Gas Range, Microwave, Oven, Range, Refrigerator, Tankless Water Heater
Laundry Gas Dryer Hookup, Laundry Room
Exterior
Exterior Feature Backyard, Back Yard
Garage Spaces 2.0
Pool Spa
View Y/N true
View Other
Total Parking Spaces 2
Private Pool false
Building
Lot Description Close to Clubhouse, Corner Lot, Landscape Misc
Story 2
Sewer Public Sewer
Water Public
Level or Stories Two Story
New Construction No
Schools
School District Irvine Unified
Others
Tax ID 59147113
Read Less
Want to know what your home might be worth? Contact us for a FREE valuation!

Our team is ready to help you sell your home for the highest possible price ASAP

© 2025 BEAR, CCAR, bridgeMLS. This information is deemed reliable but not verified or guaranteed. This information is being provided by the Bay East MLS or Contra Costa MLS or bridgeMLS. The listings presented here may or may not be listed by the Broker/Agent operating this website.
Bought with ChunyanLin


