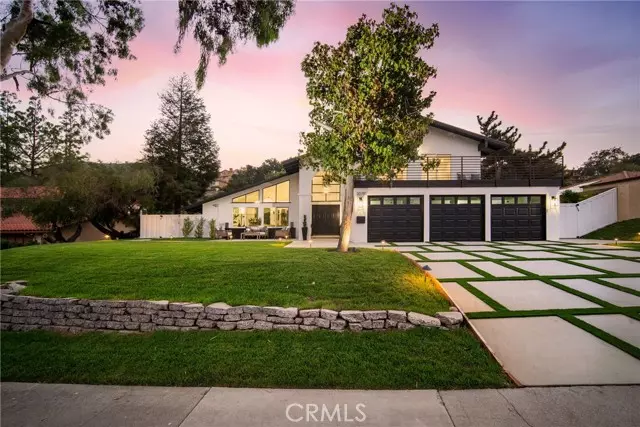$2,630,000
$2,695,000
2.4%For more information regarding the value of a property, please contact us for a free consultation.
30751 Paseo Del Niguel Laguna Niguel, CA 92677
4 Beds
3 Baths
3,000 SqFt
Key Details
Sold Price $2,630,000
Property Type Single Family Home
Sub Type Single Family Residence
Listing Status Sold
Purchase Type For Sale
Square Footage 3,000 sqft
Price per Sqft $876
MLS Listing ID CRLG23088476
Sold Date 08/28/23
Bedrooms 4
Full Baths 3
HOA Y/N No
Year Built 1971
Lot Size 0.269 Acres
Acres 0.2688
Property Description
Tucked away in a hidden neighborhood adjacent to the golf course at El Niguel Country Club, this completely remodeled smart home is ready to be enjoyed. The curb appeal impresses upon arrival, as the brilliantly white and black accented home sits perched up the back half of the generously sized lot toward the end of a cul-de-sac. Walk up the unique driveway, past the three garages and pleasant front sitting area to the stately front door. As the door opens, you’ll enter the beautifully adorned living room and kitchen showcasing: cathedral ceilings, abundant natural light, luxury vinyl plank floors, a quartz waterfall island, sleek black metal railings, cozy modern fire feature and a wall-mounted home hub to control your brand new connected kitchen appliances, new pool equipment, thermostat, garage doors, and more throughout the home. A second gathering area is off to the right, featuring a traditional fireplace and plenty of room to spread out. From here you can walk out the sliding door out to your new pool and spa with eye-catching water features and plenty of space for lounging and entertaining. Completing the first floor is a bedroom, full bathroom, laundry and the entrance to the spacious three-car garage. Head up to the second floor to three more bedrooms all featuring th
Location
State CA
County Orange
Area Salt Creek
Interior
Interior Features Family Room, Breakfast Bar, Stone Counters, Kitchen Island, Updated Kitchen
Heating Central, Fireplace(s)
Cooling Central Air
Flooring Vinyl
Fireplaces Type Electric, Family Room, Gas, Living Room
Fireplace Yes
Window Features Double Pane Windows
Appliance Dishwasher, Disposal, Gas Range, Microwave, Free-Standing Range, Refrigerator, Water Filter System
Laundry Other, Inside
Exterior
Garage Spaces 3.0
Pool In Ground, Spa
View Y/N true
View Golf Course, Hills, Trees/Woods
Total Parking Spaces 9
Private Pool true
Building
Lot Description Cul-De-Sac, Other, Landscape Misc, Street Light(s)
Story 2
Sewer Public Sewer
Water Public
Architectural Style Contemporary
Level or Stories Two Story
New Construction No
Schools
School District Capistrano Unified
Others
Tax ID 65904308
Read Less
Want to know what your home might be worth? Contact us for a FREE valuation!

Our team is ready to help you sell your home for the highest possible price ASAP

© 2024 BEAR, CCAR, bridgeMLS. This information is deemed reliable but not verified or guaranteed. This information is being provided by the Bay East MLS or Contra Costa MLS or bridgeMLS. The listings presented here may or may not be listed by the Broker/Agent operating this website.
Bought with JoeleRomeo


