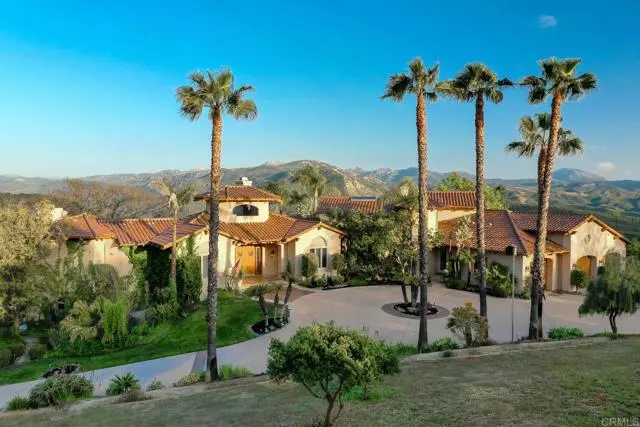$2,495,000
$2,495,000
For more information regarding the value of a property, please contact us for a free consultation.
2940 Via Asoleado Alpine, CA 91901
5 Beds
5 Baths
5,855 SqFt
Key Details
Sold Price $2,495,000
Property Type Single Family Home
Sub Type Single Family Residence
Listing Status Sold
Purchase Type For Sale
Square Footage 5,855 sqft
Price per Sqft $426
MLS Listing ID CRPTP2302303
Sold Date 08/25/23
Bedrooms 5
Full Baths 4
Half Baths 2
HOA Fees $395/mo
HOA Y/N Yes
Year Built 1993
Lot Size 3.070 Acres
Acres 3.07
Property Description
Luxury, privacy & panoramic views of Loveland Lake await you in your new home located in Alpine’s premier gate community, Rancho Palo Verde Estates. The minute you step into the foyer detailed with 20 ft+ wood ceilings & look straight out the picture windows into the forever views you will feel awestruck & at home. Passing your private office with double glass doors you enter the large family room with built in bar, rock fireplace & views of your infinity edge pool. This entertainment area connects the dining room & chef’s gourmet kitchen featuring double ovens, warming drawer, 6 burner gas range, built-in refrigerator/freezer, & walk-in pantry. The kitchen includes an eat at bar, center island, water filtration, solid wood cabinets & quartz countertops. The connected formal dining & living rooms feature a marble laden pass-through fireplace & built-in feature wall. In the master suite you see forever views with a private patio & romantic fireplace surrounded by picture windows, it features dual walk-in closets, glass shower, spa tub & minibar. At the other end are 3 bedrooms with private bathrooms & outdoor access to the private patios. A bonus is the game room & theatre with surround sound & bathroom; could be a guest quarters, granny flat or ADU. Not to mention built-in so
Location
State CA
County San Diego
Area Alpine
Zoning R-1
Interior
Interior Features Bonus/Plus Room, Family Room, Library, Media, Office, Storage, Stone Counters, Pantry, Updated Kitchen, Central Vacuum
Heating Forced Air, Propane, Central, Fireplace(s)
Cooling Ceiling Fan(s), Central Air, Zoned, Other
Flooring Carpet, Wood
Fireplaces Type Dining Room, Family Room, Living Room, Other
Fireplace Yes
Appliance Dishwasher, Double Oven, Disposal, Microwave, Range, Refrigerator
Laundry Laundry Room, Other, Inside
Exterior
Exterior Feature Sprinklers Automatic, Sprinklers Back, Sprinklers Front, Other
Garage Spaces 3.0
Pool Gunite, In Ground, Spa
Utilities Available Other Water/Sewer, Cable Connected
View Y/N true
View Canyon, Lake, Mountain(s), Panoramic, Valley, Other
Total Parking Spaces 8
Private Pool true
Building
Lot Description Sloped Down, Other, Landscape Misc
Water Private, Public, Other
Architectural Style Mediterranean
Level or Stories Multi/Split
New Construction No
Schools
School District Grossmont Union High
Others
Tax ID 5202401600
Read Less
Want to know what your home might be worth? Contact us for a FREE valuation!

Our team is ready to help you sell your home for the highest possible price ASAP

© 2024 BEAR, CCAR, bridgeMLS. This information is deemed reliable but not verified or guaranteed. This information is being provided by the Bay East MLS or Contra Costa MLS or bridgeMLS. The listings presented here may or may not be listed by the Broker/Agent operating this website.
Bought with Datashare Cr Don't DeleteDefault Agent


