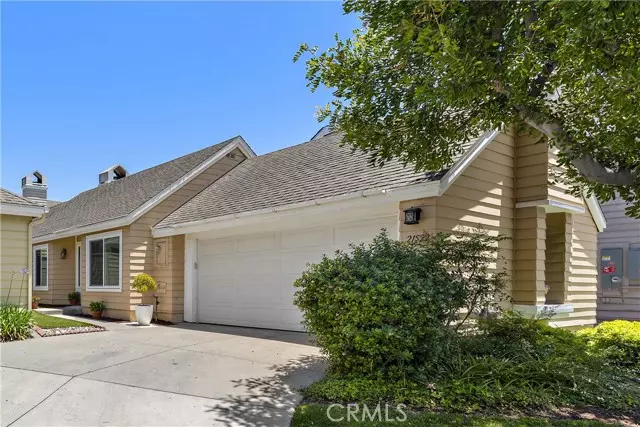$790,000
$799,000
1.1%For more information regarding the value of a property, please contact us for a free consultation.
21522 Hiddenbrook #141 Mission Viejo, CA 92692
2 Beds
2 Baths
1,060 SqFt
Key Details
Sold Price $790,000
Property Type Single Family Home
Sub Type Single Family Residence
Listing Status Sold
Purchase Type For Sale
Square Footage 1,060 sqft
Price per Sqft $745
MLS Listing ID CROC23103113
Sold Date 08/23/23
Bedrooms 2
Full Baths 2
HOA Fees $185/mo
HOA Y/N Yes
Year Built 1986
Lot Size 4,000 Sqft
Acres 0.0918
Property Description
SUPER WELL PRICED!! AN AWESOME DETACHED HOME & PRIVATE YARD THAT IS ANYTHING BUT "ORIGINAL!" The kitchen has been redone, and lucky for the buyers - they don't need to think about, or pay for new windows and doors. It's already been done! It's perfect for a first time buyer that's been yearning for their own home....or someone looking for easy care and sizing to something manageable but still awesome! A great floor plan that's very open with wonderful volume and lines! Step through the entry and it's bright and cheerful! The kitchen is off to the right but open to the family room and there's a great little nook (and direct access to the very spacious 2 car garage), as well as a bar where you can sit and eat or supervise the cook! A wide open and spacious family room with fireplace, lots of windows & sunshine with high ceilings and interesting lines. Bedroom #2 ....or whatever you want it to be..... is currently open to the family room but simply close that opening, put the door in the hall and you would have a great very private bedroom! The freshly painted master suite is on the back of the house - quiet and private! Loads of closet space and high ceilings, bright and open! The laundry with included washer & dryer, is in a separate section of the garage that takes no garage spac
Location
State CA
County Orange
Area Mission Viejo North
Interior
Interior Features Family Room, Kitchen/Family Combo, Breakfast Bar, Breakfast Nook, Tile Counters
Heating Central
Cooling Central Air
Flooring Laminate
Fireplaces Type Family Room, Gas
Fireplace Yes
Appliance Dishwasher, Disposal, Free-Standing Range, Refrigerator
Laundry Dryer, In Garage, Washer, Other
Exterior
Exterior Feature Sprinklers Automatic, Other
Garage Spaces 2.0
Pool None
Utilities Available Sewer Connected, Cable Available, Natural Gas Connected
View Y/N false
View None
Handicap Access None
Total Parking Spaces 2
Private Pool false
Building
Lot Description Irregular Lot, Zero Lot Line
Story 1
Foundation Slab
Sewer Public Sewer
Water Public
Architectural Style Cape Cod
Level or Stories One Story
New Construction No
Schools
School District Saddleback Valley Unified
Others
Tax ID 93364285
Read Less
Want to know what your home might be worth? Contact us for a FREE valuation!

Our team is ready to help you sell your home for the highest possible price ASAP

© 2025 BEAR, CCAR, bridgeMLS. This information is deemed reliable but not verified or guaranteed. This information is being provided by the Bay East MLS or Contra Costa MLS or bridgeMLS. The listings presented here may or may not be listed by the Broker/Agent operating this website.
Bought with GrantFoerstel


