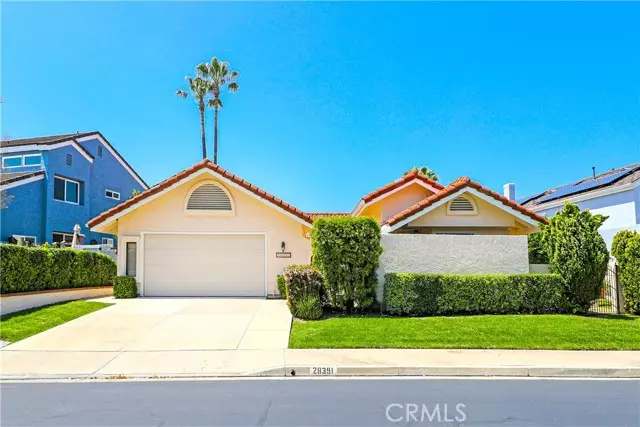$1,405,000
$1,399,000
0.4%For more information regarding the value of a property, please contact us for a free consultation.
28391 Clareton Drive Laguna Niguel, CA 92677
3 Beds
2 Baths
2,052 SqFt
Key Details
Sold Price $1,405,000
Property Type Single Family Home
Sub Type Single Family Residence
Listing Status Sold
Purchase Type For Sale
Square Footage 2,052 sqft
Price per Sqft $684
MLS Listing ID CROC23069809
Sold Date 08/23/23
Bedrooms 3
Full Baths 2
HOA Fees $276/mo
HOA Y/N Yes
Year Built 1980
Lot Size 7,000 Sqft
Acres 0.1607
Property Description
Looking for a private retreat with sunset views? Look no further than 28391 Clareton in the exclusive Rolling Hills community of Laguna Niguel. This stunning single-story home boasts 3 bedrooms, an office, and an enclosed "sun room" spread out over 2,052 square feet of living space, providing ample room for guests for those who love to entertain. As you step inside, you'll be greeted by a bright and airy living room featuring high ceilings and a cozy fireplace, perfect for relaxing with loved ones. The adjacent office offers a great space for working from home or studying. The open concept design seamlessly flows into the dining area and family room, creating a perfect setting for gatherings or entertaining. The chef's kitchen features granite countertops, beautiful black appliances, and a breakfast nook for casual dining. The primary suite is spacious and private, featuring a beautifully appointed en-suite bathroom. The two additional bedrooms are generously sized and share a full hallway bathroom, providing plenty of space for family members or guests. Step outside into your own backyard oasis, complete with a covered patio area, pristine landscaping, and breathtaking views. The built-in outdoor bar and barstool seating are perfect for enjoying a meal while taking in the scener
Location
State CA
County Orange
Area Sea Country
Interior
Interior Features Family Room, Storage, Stone Counters, Tile Counters, Updated Kitchen
Heating Central
Cooling Ceiling Fan(s), Central Air
Flooring Tile, Wood
Fireplaces Type Living Room
Fireplace Yes
Appliance Dishwasher, Double Oven, Electric Range, Disposal
Laundry Laundry Room, Inside
Exterior
Exterior Feature Front Yard, Other
Garage Spaces 2.0
Pool Spa
View Y/N true
View City Lights, Hills, Panoramic, Other
Total Parking Spaces 2
Private Pool false
Building
Lot Description Cul-De-Sac, Level, Secluded, Other, Street Light(s), Storm Drain
Story 1
Sewer Public Sewer
Water Public
Level or Stories One Story
New Construction No
Schools
School District Capistrano Unified
Others
Tax ID 63731223
Read Less
Want to know what your home might be worth? Contact us for a FREE valuation!

Our team is ready to help you sell your home for the highest possible price ASAP

© 2024 BEAR, CCAR, bridgeMLS. This information is deemed reliable but not verified or guaranteed. This information is being provided by the Bay East MLS or Contra Costa MLS or bridgeMLS. The listings presented here may or may not be listed by the Broker/Agent operating this website.
Bought with BrianDonlyuk


