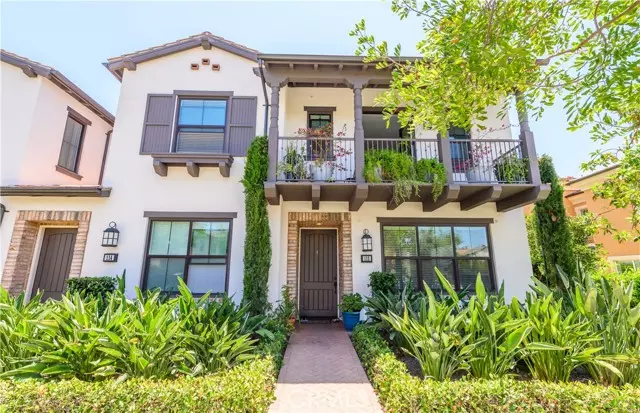$1,300,000
$1,368,000
5.0%For more information regarding the value of a property, please contact us for a free consultation.
112 Crescent Moon Irvine, CA 92602
3 Beds
3 Baths
1,693 SqFt
Key Details
Sold Price $1,300,000
Property Type Condo
Sub Type Condominium
Listing Status Sold
Purchase Type For Sale
Square Footage 1,693 sqft
Price per Sqft $767
MLS Listing ID CROC23116917
Sold Date 08/21/23
Bedrooms 3
Full Baths 3
HOA Fees $209/mo
HOA Y/N Yes
Year Built 2017
Property Description
Highly upgraded home located in Highly Desirable Orchard Hills Community of Irvine!!! Model Perfect in ENTRARA neighborhood. This Plan 3 Model ( Largest Plan ) End Unit has a light and bright interior with an open floor plan. Features including: Unit is North-Southward, faces the North, Gorgeous Carpet troughout all living space, recessed lights, granite counter top and back splash in the kitchen, matching stainless steel appliances, an abundance of cabinet and counter space, a center island with breakfast bar, crown molding. Highly Desirable Main Level Bedroom with Full Bath. The master bedroom is filled with natural light and has direct access through French doors to the view balcony. The master bath has dual vanities, Separate Shower Enclosure, and Tile Floors. Launch area with desk. Direct Access 2 car Garage. Award winning Canyon View elementary Schools is close. Just couple steps from Orchard Terrace Park which include Pool, Spa plus a Huge Kids Playground, shade structures, barbecues and picnic tables. Walking distance to Orchard Hills Village shopping Center and Woodbury Town Center with plenty of shopping and dining, and numerous parks & sport courts/fields.
Location
State CA
County Orange
Area Orchard Hills
Interior
Interior Features Kitchen/Family Combo, Stone Counters, Kitchen Island, Pantry
Heating Central
Cooling Central Air
Flooring Tile, Carpet
Fireplaces Type Living Room, Other, Kitchen
Fireplace Yes
Appliance Dishwasher, Disposal, Gas Range, Microwave, Tankless Water Heater
Laundry Laundry Room, Other
Exterior
Exterior Feature Other
Garage Spaces 2.0
Pool Spa
Utilities Available Other Water/Sewer, Sewer Connected
View Y/N true
View Hills, Mountain(s)
Total Parking Spaces 2
Private Pool false
Building
Lot Description Street Light(s)
Story 2
Water Public, Other
Level or Stories Two Story
New Construction No
Schools
School District Irvine Unified
Others
Tax ID 93823754
Read Less
Want to know what your home might be worth? Contact us for a FREE valuation!

Our team is ready to help you sell your home for the highest possible price ASAP

© 2025 BEAR, CCAR, bridgeMLS. This information is deemed reliable but not verified or guaranteed. This information is being provided by the Bay East MLS or Contra Costa MLS or bridgeMLS. The listings presented here may or may not be listed by the Broker/Agent operating this website.
Bought with JeffJen


