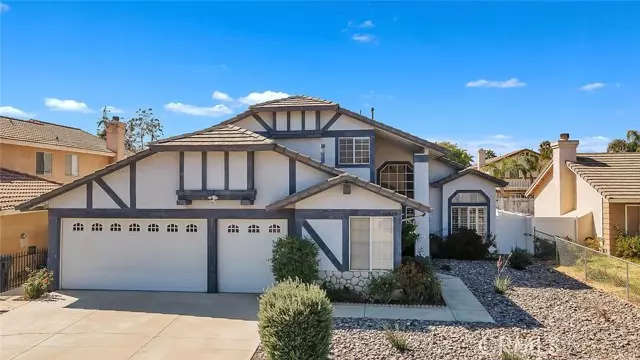$415,000
$415,000
For more information regarding the value of a property, please contact us for a free consultation.
16825 Mediterranean Drive Moreno Valley, CA 92551
4 Beds
3 Baths
1,894 SqFt
Key Details
Sold Price $415,000
Property Type Single Family Home
Sub Type Single Family Residence
Listing Status Sold
Purchase Type For Sale
Square Footage 1,894 sqft
Price per Sqft $219
MLS Listing ID CRPW20216479
Sold Date 11/23/20
Bedrooms 4
Full Baths 3
HOA Y/N No
Year Built 1991
Lot Size 6,970 Sqft
Acres 0.16
Property Description
Beautiful, remodeled 4 bed, 3 bath home with 3-car garage on a cul de sac in the desired Mariners Pointe neighborhood. The stone and drought-tolerant landscaping give the home great curb appeal. Step into the two-story high entry with clerestory windows which fill the home with natural light. Gleaming laminate floors flow throughout the large living room with vaulted ceilings and into the dining room. The remodeled kitchen features granite countertops and breakfast bar, custom kitchen island, soft close cabinets and drawers, pantry, recessed lights, and travertine floors. The family room is highlighted by a stately brick fireplace with mantel, adjacent built-in shelving, and sliding door to the rear grounds. A guest bedroom, full bath, laundry closet, and direct access to the garage are also located on the 1st floor. Walk up to the master bedroom featuring laminate floors, ceiling fan, and sliding door to balcony overlooking the back yard. The master bath includes a double sink vanity, separate tub, walk-in shower, and large walk-in closet. Bedrooms 2 and 3 feature laminate floors and share a full bath with tile shower over tub. There is potential for a 5th bedroom or den/office off the downstairs hallway which was an option offered by the builder. A pass-thru garage door to the
Location
State CA
County Riverside
Area Moreno Valley
Interior
Interior Features Family Room, Kitchen/Family Combo, Storage, Breakfast Bar, Stone Counters, Kitchen Island, Pantry, Updated Kitchen
Heating Central
Cooling Ceiling Fan(s), Central Air
Flooring Laminate, Tile
Fireplaces Type Family Room, Gas
Fireplace Yes
Window Features Screens
Appliance Gas Range, Gas Water Heater
Laundry Gas Dryer Hookup, Laundry Closet, Other, Inside
Exterior
Exterior Feature Backyard, Back Yard, Front Yard, Sprinklers Automatic, Sprinklers Back, Sprinklers Front, Other
Garage Spaces 3.0
Pool None
Utilities Available Sewer Connected, Natural Gas Connected
View Y/N false
View None
Total Parking Spaces 3
Private Pool false
Building
Lot Description Cul-De-Sac, Street Light(s)
Story 2
Foundation Slab
Sewer Public Sewer
Water Public
Level or Stories Two Story
New Construction No
Schools
School District Val Verde Unified
Others
Tax ID 316153006
Read Less
Want to know what your home might be worth? Contact us for a FREE valuation!

Our team is ready to help you sell your home for the highest possible price ASAP

© 2024 BEAR, CCAR, bridgeMLS. This information is deemed reliable but not verified or guaranteed. This information is being provided by the Bay East MLS or Contra Costa MLS or bridgeMLS. The listings presented here may or may not be listed by the Broker/Agent operating this website.
Bought with SylviaRamos


