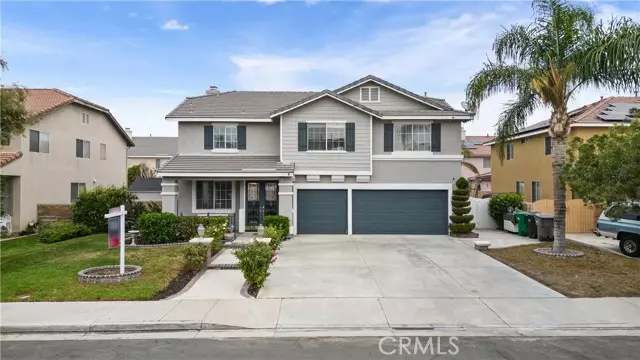$960,000
$960,000
For more information regarding the value of a property, please contact us for a free consultation.
12710 Carnation Street Eastvale, CA 92880
4 Beds
3 Baths
2,992 SqFt
Key Details
Sold Price $960,000
Property Type Single Family Home
Sub Type Single Family Residence
Listing Status Sold
Purchase Type For Sale
Square Footage 2,992 sqft
Price per Sqft $320
MLS Listing ID CRPW23119399
Sold Date 08/16/23
Bedrooms 4
Full Baths 3
HOA Y/N No
Year Built 1999
Lot Size 7,405 Sqft
Acres 0.17
Property Description
4 Bedrooms | 3 Baths | 2 Car Garage + Driveway | Pool + More Fall in love with this highly desirable, two-story home! As you step through the entry of this lovely home, you will be impressed by the living room that is connected to the dining space allowing for quality time surrounded by family and friends. The precious living room features a fireplace for a pleasant and relaxing night in. Pass through the sliding door to your very own captivating pool, patio cover, barbecue island, and jacuzzi area! Take a moment - or two - to unwind in this peaceful and tranquil setting alone or with family and friends. When you make your way back inside this amazing home, your kitchen is ready for all of your cooking needs and comes equipped with plenty of cabinetry featuring an island for entertaining or a quick bite. Further down the hall, you will find your dedicated laundry room. Downstairs you will also enjoy 1 bedroom and 1 full bathroom - perfect for guests. As you make your way to the upstairs part of the home, you will be amazed by the additional living space that makes for a fun game room - or even your own personal gym! The upstairs area further includes 1 master bedroom, 2 additional bedrooms, and 2 full bathrooms. Direct access to inside the home via the 2 car attached garage and p
Location
State CA
County Riverside
Area Eastvale
Zoning R-T
Interior
Interior Features Family Room, Kitchen/Family Combo, Breakfast Bar, Stone Counters, Kitchen Island, Pantry
Heating Central
Cooling Ceiling Fan(s), Central Air
Flooring Vinyl
Fireplaces Type Family Room, Living Room
Fireplace Yes
Window Features Double Pane Windows
Appliance Dishwasher, Disposal, Gas Range, Microwave, Refrigerator, Self Cleaning Oven, Water Filter System, Gas Water Heater, Water Softener
Laundry Dryer, Laundry Room, Washer, Other
Exterior
Exterior Feature Backyard, Back Yard, Front Yard, Sprinklers Automatic, Sprinklers Back, Sprinklers Front, Other
Garage Spaces 3.0
Pool In Ground, Fenced
Utilities Available Sewer Connected, Cable Connected, Natural Gas Connected
View Y/N true
View Other
Total Parking Spaces 7
Private Pool true
Building
Lot Description Other, Street Light(s), Storm Drain
Story 2
Foundation Slab
Sewer Public Sewer
Water Public
Architectural Style Modern/High Tech
Level or Stories Two Story
New Construction No
Schools
School District Corona-Norco Unified
Others
Tax ID 164082013
Read Less
Want to know what your home might be worth? Contact us for a FREE valuation!

Our team is ready to help you sell your home for the highest possible price ASAP

© 2024 BEAR, CCAR, bridgeMLS. This information is deemed reliable but not verified or guaranteed. This information is being provided by the Bay East MLS or Contra Costa MLS or bridgeMLS. The listings presented here may or may not be listed by the Broker/Agent operating this website.
Bought with MatthewOrnelas


