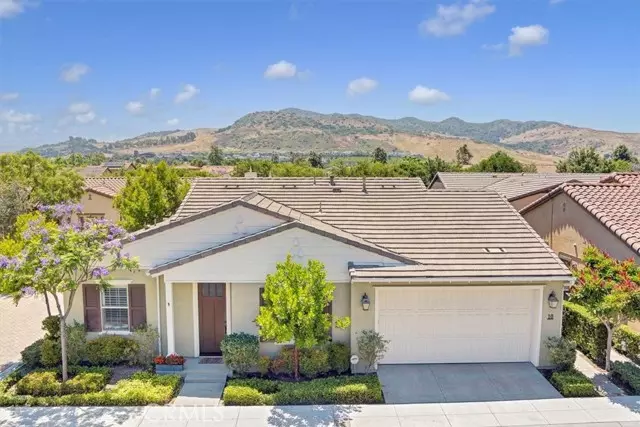$1,275,000
$1,275,000
For more information regarding the value of a property, please contact us for a free consultation.
10 Rosal Street Rancho Mission Viejo, CA 92694
2 Beds
2 Baths
1,625 SqFt
Key Details
Sold Price $1,275,000
Property Type Single Family Home
Sub Type Single Family Residence
Listing Status Sold
Purchase Type For Sale
Square Footage 1,625 sqft
Price per Sqft $784
MLS Listing ID CROC23115718
Sold Date 08/17/23
Bedrooms 2
Full Baths 2
HOA Fees $515/mo
HOA Y/N Yes
Year Built 2013
Lot Size 3,420 Sqft
Acres 0.0785
Property Description
Quality Standard Pacific home located in Rancho Mission Viejo’s highly sought after 55+ GATED Community of GAVILAN! This lovely home has an abundance of upgrades including wide plank-style tile flooring, upgraded carpet, plantation shutters, roman shades, upgraded light fixtures, built-in surround sound speakers, and ceiling fans throughout. More upgrades include a whole house security system and Ring doorbell with outdoor cameras. Gourmet kitchen offers white raised panel cabinetry featuring glass panel inserts in two cabinets, roll out shelving in pantry cabinet, granite countertops, Kitchen Aid stainless steel appliances, under cabinet and pendant lighting. Large primary bedroom and bath with spacious custom tiled shower, frameless glass enclosure, dual sink limestone topped vanity and framed mirror. Secondary bath features limestone countertop, framed mirror, and custom tiled shower with decorative glass accent tiles. Dedicated laundry room with ceramic tile flooring, sink, and cabinet storage with direct access to the two-car garage featuring custom built-in cabinetry, workbench and epoxy flooring. Private yard with enclosed patio cover, decorative pavers, and relaxing water fountain. As a Gavilan resident, you will enjoy the private resort-style clubhouse with bar, outdoo
Location
State CA
County Orange
Area Sendero
Interior
Interior Features Kitchen/Family Combo, Stone Counters, Kitchen Island
Heating Central
Cooling Ceiling Fan(s), Central Air
Flooring Tile, Carpet
Fireplaces Type None
Fireplace No
Window Features Double Pane Windows
Appliance Dishwasher, Disposal, Gas Range, Microwave, Tankless Water Heater
Laundry Gas Dryer Hookup, Laundry Room, Other
Exterior
Exterior Feature Backyard, Back Yard, Sprinklers Back, Sprinklers Front, Other
Garage Spaces 2.0
Pool Spa
Utilities Available Sewer Connected, Cable Connected, Natural Gas Connected
View Y/N false
View None
Handicap Access Other
Total Parking Spaces 2
Private Pool false
Building
Lot Description Landscape Misc, Street Light(s), Storm Drain
Story 1
Foundation Slab
Sewer Public Sewer
Water Public
Level or Stories One Story
New Construction No
Schools
School District Capistrano Unified
Others
Tax ID 74161245
Read Less
Want to know what your home might be worth? Contact us for a FREE valuation!

Our team is ready to help you sell your home for the highest possible price ASAP

© 2025 BEAR, CCAR, bridgeMLS. This information is deemed reliable but not verified or guaranteed. This information is being provided by the Bay East MLS or Contra Costa MLS or bridgeMLS. The listings presented here may or may not be listed by the Broker/Agent operating this website.
Bought with GiuliettaWilson


