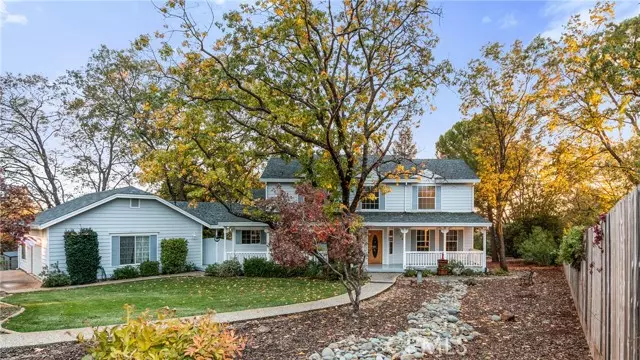$540,000
$549,000
1.6%For more information regarding the value of a property, please contact us for a free consultation.
240 Pinewood Drive Paradise, CA 95969
3 Beds
3 Baths
2,611 SqFt
Key Details
Sold Price $540,000
Property Type Single Family Home
Sub Type Single Family Residence
Listing Status Sold
Purchase Type For Sale
Square Footage 2,611 sqft
Price per Sqft $206
MLS Listing ID CRSN23069546
Sold Date 08/14/23
Bedrooms 3
Full Baths 2
Half Baths 2
HOA Y/N No
Year Built 1991
Lot Size 0.700 Acres
Acres 0.7
Property Description
This well appointed home with solar is bursting with charm and holds a bit of Paradise history, being named "Home of the month" with the Paradise Post in 1996. If you appreciate a home's character, you will fall in love from the first drive-by as this home has stunning mature landscape, a beautiful black oak tree complimenting the front porch and its also located in a highly desired neighborhood of Paradise which currently qualifies for a standard insurance policy with some companies! Step inside through the covered porch and you'll be awestruck by the soaring ceilings, hardwood floors and grand staircase in the formal entry. Your eyes will also be drawn through the arched walkway into the living room featuring floor to ceiling windows, wood beamed ceilings and a stunning river rock fireplace hearth created by a mason with such great attention to detail. This space was designed for entertainers and features a wet bar, half bath and stunning glass pocket doors that lead into the formal dining that also has so much detail from the walls to the ceiling. At the front of the home is where you'll find the country kitchen with granite counters, walk-in pantry, space for an eat-in dining table and indoor laundry. Also on the main level is the master suite with oak hardwood floors, a walk
Location
State CA
County Butte
Area All Other Counties/States
Zoning RR2/
Interior
Interior Features Bonus/Plus Room, Breakfast Nook, Stone Counters, Pantry
Heating Central
Cooling Central Air
Flooring Concrete, Tile, Wood
Fireplaces Type Gas, Living Room
Fireplace Yes
Window Features Double Pane Windows
Appliance Electric Range
Laundry Laundry Room
Exterior
Garage Spaces 2.0
Pool None
Utilities Available Other Water/Sewer, Cable Connected, Natural Gas Connected
View Y/N true
View Trees/Woods
Total Parking Spaces 2
Private Pool false
Building
Lot Description Other, Landscape Misc
Story 2
Foundation Raised
Water Public, Other
Level or Stories Two Story
New Construction No
Schools
School District Paradise Unified
Others
Tax ID 051330048000
Read Less
Want to know what your home might be worth? Contact us for a FREE valuation!

Our team is ready to help you sell your home for the highest possible price ASAP

© 2025 BEAR, CCAR, bridgeMLS. This information is deemed reliable but not verified or guaranteed. This information is being provided by the Bay East MLS or Contra Costa MLS or bridgeMLS. The listings presented here may or may not be listed by the Broker/Agent operating this website.
Bought with SierraHaskins


