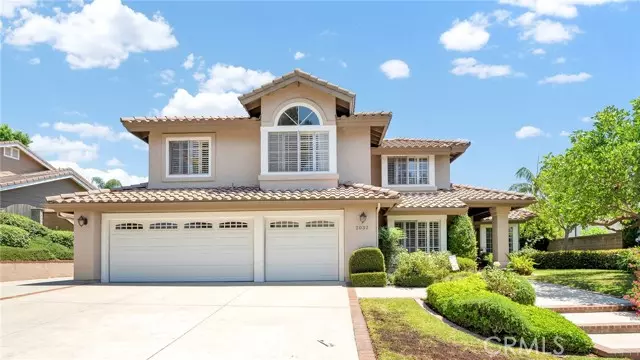$1,300,000
$1,150,000
13.0%For more information regarding the value of a property, please contact us for a free consultation.
2032 Paseo Susana San Dimas, CA 91773
4 Beds
3 Baths
2,938 SqFt
Key Details
Sold Price $1,300,000
Property Type Single Family Home
Sub Type Single Family Residence
Listing Status Sold
Purchase Type For Sale
Square Footage 2,938 sqft
Price per Sqft $442
MLS Listing ID CRCV23128045
Sold Date 08/16/23
Bedrooms 4
Full Baths 3
HOA Fees $189/mo
HOA Y/N Yes
Year Built 1986
Lot Size 9,148 Sqft
Acres 0.21
Property Description
This stunning 4-bedroom, 3-bathroom residence boasts exceptional curb appeal, with a picturesque front yard adorned with beautiful plants and a tree as a centerpiece. The location offers much privacy as there are not any homes directly in front or back of your home. Step inside and be captivated by the spacious formal living room. Designed with an open concept, high ceilings, and a cozy fireplace, it offer a seamless connection to the backyard. Convenience meets versatility in this home, as it features a convenient office or guest room on the main floor, perfect for accommodating your work-from-home needs or hosting guests. It also features a full en suite bathroom. Additionally, a well-appointed library/office adds a touch of sophistication and provides a quiet space for reading and relaxation. Prepare to be amazed by the kitchen, a true culinary haven. Showcasing a center island and a stove perfectly placed for effortless cooking. There’s tons of cabinet and counter space creating an ideal open-concept for gatherings with family and friends. The skylight features tons of natural light and really showcases the endless views from the backyard. The dining area opens to the family room and features another fireplace. As you ascend to the upper level, you'll discover 3 spacious be
Location
State CA
County Los Angeles
Area San Dimas
Zoning SDR1
Interior
Interior Features Bonus/Plus Room, Family Room, Kitchen/Family Combo, Library, Kitchen Island
Heating Central
Cooling Ceiling Fan(s), Central Air
Flooring Tile, Carpet, Wood
Fireplaces Type Family Room, Living Room
Fireplace Yes
Appliance Dishwasher, Gas Range
Laundry Laundry Room
Exterior
Exterior Feature Front Yard, Sprinklers Back, Sprinklers Front, Other
Garage Spaces 3.0
Pool None
View Y/N true
View Hills, Mountain(s), Other
Total Parking Spaces 3
Private Pool false
Building
Lot Description Cul-De-Sac, Sloped Down, Other, Landscape Misc
Story 2
Sewer Public Sewer
Water Public
Architectural Style Traditional
Level or Stories Two Story
New Construction No
Schools
School District Covina-Valley Unified
Others
Tax ID 8448052011
Read Less
Want to know what your home might be worth? Contact us for a FREE valuation!

Our team is ready to help you sell your home for the highest possible price ASAP

© 2024 BEAR, CCAR, bridgeMLS. This information is deemed reliable but not verified or guaranteed. This information is being provided by the Bay East MLS or Contra Costa MLS or bridgeMLS. The listings presented here may or may not be listed by the Broker/Agent operating this website.
Bought with Mary AnnLawson


