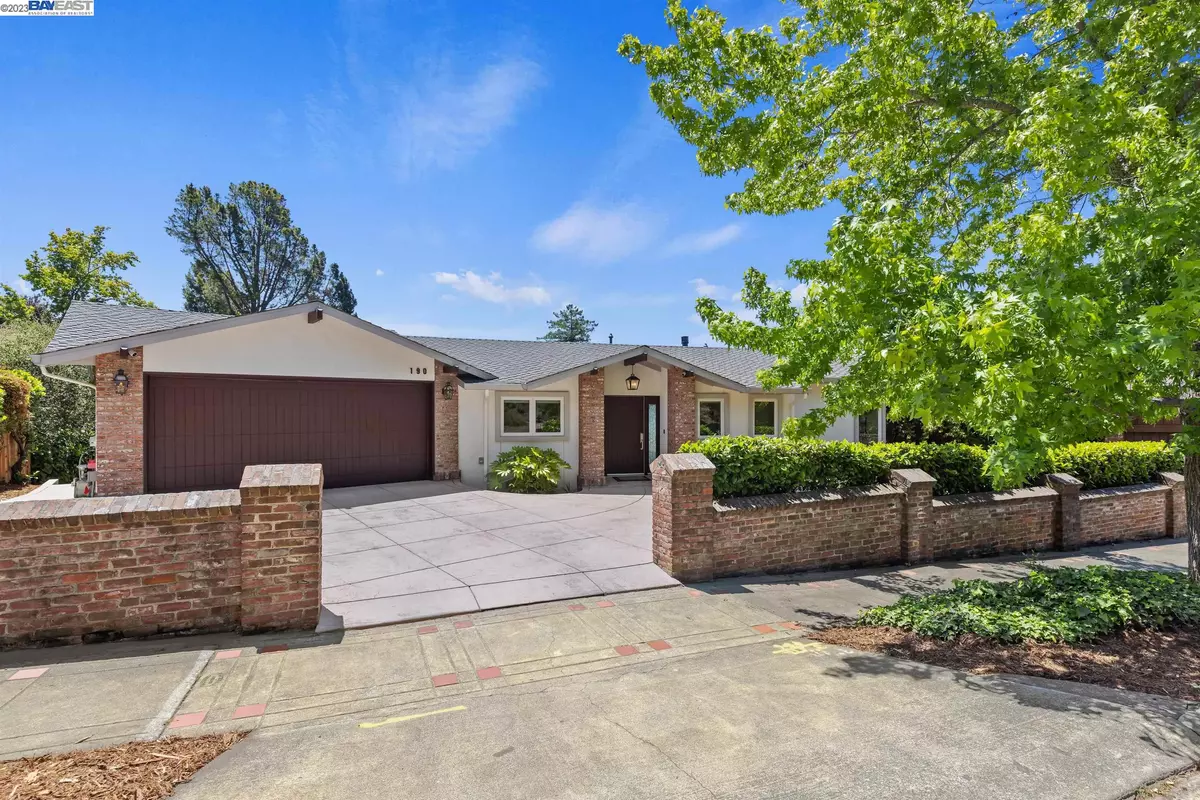$2,400,000
$2,295,000
4.6%For more information regarding the value of a property, please contact us for a free consultation.
190 Somerset Rd Piedmont, CA 94611
4 Beds
3.5 Baths
2,466 SqFt
Key Details
Sold Price $2,400,000
Property Type Single Family Home
Sub Type Single Family Residence
Listing Status Sold
Purchase Type For Sale
Square Footage 2,466 sqft
Price per Sqft $973
Subdivision Piedmont
MLS Listing ID 41031870
Sold Date 08/16/23
Bedrooms 4
Full Baths 3
Half Baths 1
HOA Y/N No
Year Built 1974
Lot Size 0.263 Acres
Acres 0.26
Property Description
Piedmont Schools - Havens/Piedmont Middle & HS. First time on market in 50 years! Rebuilt from foundation to roof 2021 - Entertainers Delight w/owned solar. Gorgeous home boasts 4 beds, 3.5 baths, approx. 2466sf of living space includes 160 sf workshop, 2 car garage + workspace, 6'7" garage door clearance height for large vehicles. Spacious chef's kitchen w/SS appliances, Columbia solid wood cabinets & organizers. Quartz counters, custom backsplash, Apron sink, French door refrig. beer-and-wine fridge, dishwasher, microwave drawer, prep sink, drink glass rinser, insta hot, water filter & lots of counter space. Three-level, glass railing decks w/180°+ views of SF Bay & Lake Merritt approx. 910sf. Din. Room opens to spacious Living Room w/Real flame FP & raised bar counter overlooks onto heated deck for all year enjoyment. Primary suite offers 10' sliding accordion doors, increasing gorgeous views w/interior comforts. Dual closets, huge 66"soaking tub, sep. shower w/dual heads & water closet. All guest bedrooms open onto huge outdoor deck spaces to mix indoors w/nature. 4th bedroom suite w/attached bath & 50amp. 7 Fruit trees. 200 Amp panel, Dedicated 50amp for garage. ADU not included in sq. ft or permitted w/water, electric & sewer. 7 person hot tub. Dual zone HVAC A/C. Welcome
Location
State CA
County Alameda
Area Piedmont Zip Code 94611
Interior
Interior Features In-Law Floorplan, Storage, Workshop, Breakfast Bar, Counter - Solid Surface, Updated Kitchen
Heating Zoned, Natural Gas
Cooling Ceiling Fan(s), Zoned
Flooring Hardwood, Laminate, Tile
Fireplaces Number 1
Fireplaces Type Decorative, Living Room
Fireplace Yes
Appliance Dishwasher, Disposal, Plumbed For Ice Maker, Microwave, Refrigerator, Self Cleaning Oven, Dryer, Washer, Tankless Water Heater, ENERGY STAR Qualified Appliances
Laundry 220 Volt Outlet, Dryer, Gas Dryer Hookup, Laundry Room, Washer
Exterior
Exterior Feature Backyard, Back Yard, Front Yard, Side Yard, Landscape Front, Low Maintenance
Garage Spaces 2.0
View Y/N true
View Bay Bridge, Lake, Mountain(s), San Francisco, Water
Total Parking Spaces 6
Private Pool false
Building
Lot Description Sloped Down, Front Yard
Story 2
Sewer Public Sewer
Water Public
Architectural Style Ranch
Level or Stories Two Story
New Construction Yes
Schools
School District Piedmont (510) 594-2600
Others
Tax ID 51482513
Read Less
Want to know what your home might be worth? Contact us for a FREE valuation!

Our team is ready to help you sell your home for the highest possible price ASAP

© 2025 BEAR, CCAR, bridgeMLS. This information is deemed reliable but not verified or guaranteed. This information is being provided by the Bay East MLS or Contra Costa MLS or bridgeMLS. The listings presented here may or may not be listed by the Broker/Agent operating this website.
Bought with AndreaGordon


