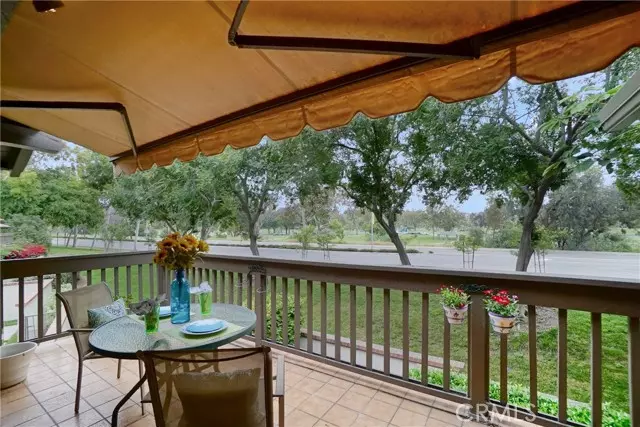$1,080,000
$999,000
8.1%For more information regarding the value of a property, please contact us for a free consultation.
10 Montanas Sud #61 Irvine, CA 92612
3 Beds
2.5 Baths
1,819 SqFt
Key Details
Sold Price $1,080,000
Property Type Condo
Sub Type Condominium
Listing Status Sold
Purchase Type For Sale
Square Footage 1,819 sqft
Price per Sqft $593
MLS Listing ID CROC23098163
Sold Date 08/14/23
Bedrooms 3
Full Baths 2
Half Baths 1
HOA Fees $555/mo
HOA Y/N Yes
Year Built 1974
Property Description
Nestled in the tree-lined streets of Rancho San Joaquin Townhomes, discover the untapped potential of 10 Montanas Sud, a home that awaits your personal touch and creative vision. This residence offers a prime location with no homes behind, giving you expansive views of William Mason Park. Walk into the private, gated courtyard, and enter through the leaded glass door into a spacious, open layout surrounded by walls of windows, which flood the rooms with abundant natural light. The main level features a living room with vaulted ceilings and a fireplace as the centerpiece of the room. The main living area opens to the formal dining room, providing ample space for entertaining family and friends. Extend your entertaining onto the spacious balcony overlooking the park! The spacious kitchen features white cabinets, Corian-style counters and white appliances with a breakfast nook, perfect for casual dining. Enjoy your morning cup of coffee or evening grilling, on a second balcony just off the breakfast nook. The upper level is complete with a half bath and separate laundry room, with direct access to a spacious two-car garage. On the lower level, you will find the generous primary suite, as well as a hall bath and two secondary bedrooms; one with a double door entry and plantation shut
Location
State CA
County Orange
Area All Other Counties/States
Interior
Heating Forced Air
Cooling Ceiling Fan(s), Central Air
Flooring Laminate, Carpet
Fireplaces Type Living Room
Fireplace Yes
Window Features Screens
Appliance Dishwasher, Gas Range, Microwave
Laundry Laundry Room, Other, Inside
Exterior
Exterior Feature Other
Garage Spaces 2.0
Pool Spa
View Y/N true
View Greenbelt
Total Parking Spaces 4
Private Pool false
Building
Lot Description Street Light(s), Storm Drain
Story 2
Sewer Public Sewer
Water Public
Level or Stories Two Story
New Construction No
Schools
School District Irvine Unified
Others
Tax ID 93393061
Read Less
Want to know what your home might be worth? Contact us for a FREE valuation!

Our team is ready to help you sell your home for the highest possible price ASAP

© 2025 BEAR, CCAR, bridgeMLS. This information is deemed reliable but not verified or guaranteed. This information is being provided by the Bay East MLS or Contra Costa MLS or bridgeMLS. The listings presented here may or may not be listed by the Broker/Agent operating this website.
Bought with KimSchumacher


