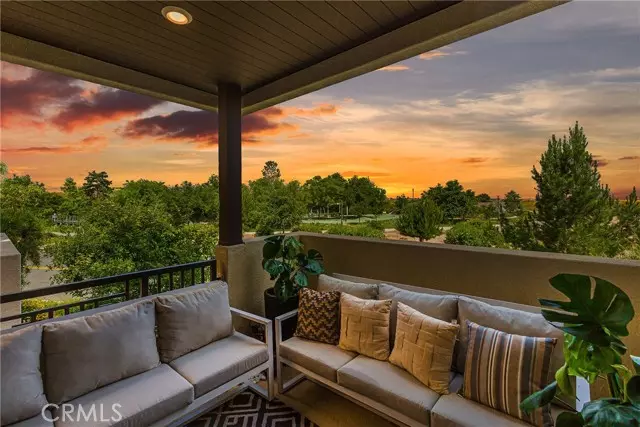$1,900,000
$1,998,888
4.9%For more information regarding the value of a property, please contact us for a free consultation.
131 Bosque Irvine, CA 92618
4 Beds
3.5 Baths
2,955 SqFt
Key Details
Sold Price $1,900,000
Property Type Condo
Sub Type Condominium
Listing Status Sold
Purchase Type For Sale
Square Footage 2,955 sqft
Price per Sqft $642
MLS Listing ID CROC23120970
Sold Date 08/14/23
Bedrooms 4
Full Baths 3
Half Baths 1
HOA Fees $230/mo
HOA Y/N Yes
Year Built 2017
Property Description
FORMER Obsidian MODEL HOME with EXCEPTIONAL VIEWS! All furniture and deco included! This stunning tri-level detached 4 beds/3.5 baths home features a functional floorplan, three separate outdoor living spaces, and an elevator for added accessibility. Professionally designed with endless upgrades and quality fixtures throughout. Upon entering the private gated courtyard, you’ll find a convenient ground-level guest suite, fitted with its own full bathroom & living room, making it perfect for in-laws or as a private home office! And it even has its own patio for a perfect private retreat! Then take your private elevator to the 2nd floor and experience true luxury with the jaw-dropping gourmet kitchen boasting an elegant, oversized quartz island, professional-grade Wolf appliances, Subzero built-in refrigerator, wine cooler & more! The open-concept floorplan highlights the clean, modern lifestyle with an incredible deck with stacking doors, overlooking the park, playground, and Bosque Nature Trail. The 3rd floor boasts two secondary bedrooms and the sumptuous master bedroom that includes 2 walk-in closets, a huge walk-in shower & his & her vanities! Dedicated 3rd car parking space. Literally just STEPS AWAY from Parasol Park & Bosque Trail and minutes from The Pools Park! Relish in
Location
State CA
County Orange
Area Listing
Interior
Interior Features Family Room, Kitchen/Family Combo, Breakfast Bar, Stone Counters, Kitchen Island, Pantry
Cooling Ceiling Fan(s), Central Air
Flooring Tile, Carpet
Fireplaces Type None
Fireplace No
Appliance Dishwasher, Gas Range, Microwave, Refrigerator
Laundry Laundry Room, Inside, Upper Level
Exterior
Exterior Feature Backyard, Back Yard, Front Yard
Garage Spaces 2.0
Pool Spa
View Y/N true
View Greenbelt
Total Parking Spaces 3
Private Pool false
Building
Lot Description Street Light(s)
Sewer Public Sewer
Water Public
Level or Stories Three or More Stories
New Construction No
Schools
School District Irvine Unified
Others
Tax ID 93922676
Read Less
Want to know what your home might be worth? Contact us for a FREE valuation!

Our team is ready to help you sell your home for the highest possible price ASAP

© 2025 BEAR, CCAR, bridgeMLS. This information is deemed reliable but not verified or guaranteed. This information is being provided by the Bay East MLS or Contra Costa MLS or bridgeMLS. The listings presented here may or may not be listed by the Broker/Agent operating this website.
Bought with MinaMaghami


