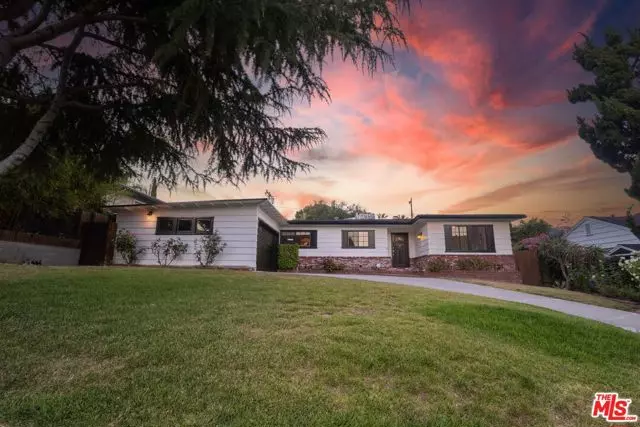$2,025,000
$1,895,000
6.9%For more information regarding the value of a property, please contact us for a free consultation.
4602 Alcorn Drive La Canada Flintridge, CA 91011
4 Beds
3 Baths
2,426 SqFt
Key Details
Sold Price $2,025,000
Property Type Single Family Home
Sub Type Single Family Residence
Listing Status Sold
Purchase Type For Sale
Square Footage 2,426 sqft
Price per Sqft $834
MLS Listing ID CL23288927
Sold Date 08/11/23
Bedrooms 4
Full Baths 3
HOA Y/N No
Year Built 1949
Lot Size 9,366 Sqft
Acres 0.215
Property Description
Located in a highly desirable La Canada Flintridge neighborhood and within the coveted La Canada Unified School District. This Mid-Century residence boasts Four bedrooms, three bathrooms, over 2400 square feet of gracious living space on nearly a 10,000 square foot lot. Fresh exterior designer two toned paint. Huge family room with walls of glass allow an abundance of natural light while featuring vaulted beamed ceilings, a custom built-in bar ideal for entertaining and family gatherings. Living room boasts a brick fireplace, original hardwood floors, French doors that open to the covered patio and spacious grassy backyard with mature landscaping. Roof and HVAC system were most recently replaced and upgraded in 2017. En-Suite bedroom ideal for a home office, gym or junior master. Two additional bedrooms feature original hardwood floors underneath the carpet. The Primary Suite offers arched doorways, crown molding, French Doors, a large Cedar lined walk-in closet, double sink vanity and jetted tub. Just a short distance to the restaurants, shops and Farmers Market which makes La Canada famous. Easy access to both the 210 and 2 freeways and just minutes to Downtown Los Angeles.
Location
State CA
County Los Angeles
Area La Canada Flintridge
Zoning LFR1
Interior
Interior Features Family Room, Stone Counters
Heating Central
Cooling Central Air
Flooring Carpet, Wood
Fireplaces Type Living Room
Fireplace Yes
Appliance Dishwasher, Disposal, Gas Range, Refrigerator
Laundry In Garage
Exterior
Exterior Feature Other
Pool Spa, None
View Y/N true
View Mountain(s)
Total Parking Spaces 2
Private Pool false
Building
Story 1
Foundation Raised, Slab
Architectural Style Mid Century Modern
Level or Stories One Story
New Construction No
Schools
School District La Canada Unified
Others
Tax ID 5806006022
Read Less
Want to know what your home might be worth? Contact us for a FREE valuation!

Our team is ready to help you sell your home for the highest possible price ASAP

© 2024 BEAR, CCAR, bridgeMLS. This information is deemed reliable but not verified or guaranteed. This information is being provided by the Bay East MLS or Contra Costa MLS or bridgeMLS. The listings presented here may or may not be listed by the Broker/Agent operating this website.
Bought with JohnMussen


