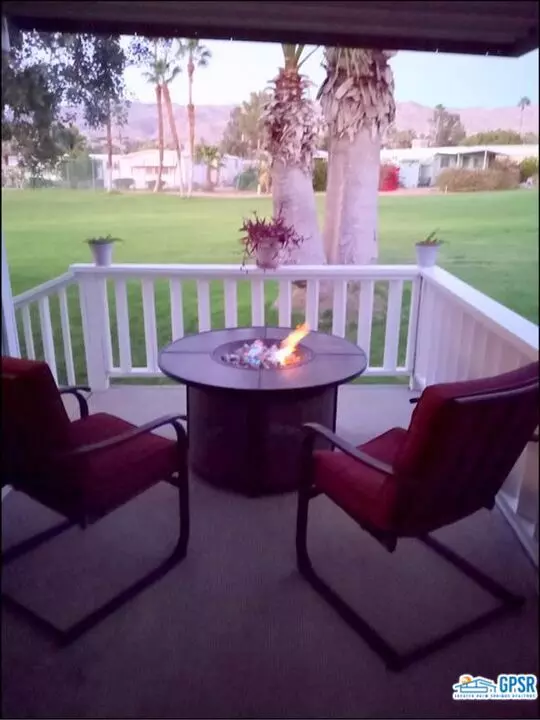$95,000
$109,000
12.8%For more information regarding the value of a property, please contact us for a free consultation.
15500 Bubbling Wells Road #115 Desert Hot Springs, CA 92240
2 Beds
2 Baths
1,694 SqFt
Key Details
Sold Price $95,000
Property Type Manufactured Home
Sub Type Other
Listing Status Sold
Purchase Type For Sale
Square Footage 1,694 sqft
Price per Sqft $56
MLS Listing ID CL23238985
Sold Date 08/10/23
Bedrooms 2
Full Baths 2
HOA Fees $805
HOA Y/N Yes
Property Description
PRICE REDUCTION! - Enjoy golf, entertaining or just relaxing Country Club style right on the 5th fairway at this 55+ senior community. A bright and open room floor plan connects your living, dining and cooking with overflow areas including a cozy den, complete with gas fireplace and golf course view. Attractive, dual-pane sliding doors open onto welcoming decks, with glorious sunrise and sunset views over the surrounding hills.The stunning new kitchen features a breakfast island, and loads of pullouts for easy, abundant storage; all self-closing drawers. Two full bathrooms, both with upgraded cabinets, sinks and commodes. Laminate flooring throughout. Year-round comfort with a new Nest thermostat, and a new modern and efficient Evaporative Cooler for those hot summer months. There is an attached large workshop for hobbies and puttering, with room for a golf cart. Plus a new storage addition. Covered parking for two cars, with two additional parking spaces. And the 200 sq. ft. den is in addition to the 1440 sq. ft. overall. Fresh paint inside and out, pride of ownership...inspector ready! Take advantage of Hidden Springs Country Club living...Executive 9-hole golf, tennis, pickleball, shuffleboard, pool room, two spas, sparkling pool, sauna, first-class fitness center and socially
Location
State CA
County Riverside
Area Desert Hot Springs
Interior
Interior Features Kitchen Island, Updated Kitchen, Den, Kitchen/Family Combo, Workshop
Heating Central
Cooling Evaporative Cooling
Flooring Laminate
Fireplace No
Appliance Disposal, Refrigerator
Laundry Laundry Room
Exterior
Pool Community
View Y/N true
View Golf Course, Hills, Mountain(s)
Total Parking Spaces 4
Building
New Construction No
Others
Tax ID 009704753
Read Less
Want to know what your home might be worth? Contact us for a FREE valuation!

Our team is ready to help you sell your home for the highest possible price ASAP

© 2024 BEAR, CCAR, bridgeMLS. This information is deemed reliable but not verified or guaranteed. This information is being provided by the Bay East MLS or Contra Costa MLS or bridgeMLS. The listings presented here may or may not be listed by the Broker/Agent operating this website.
Bought with SteveGuerrero


