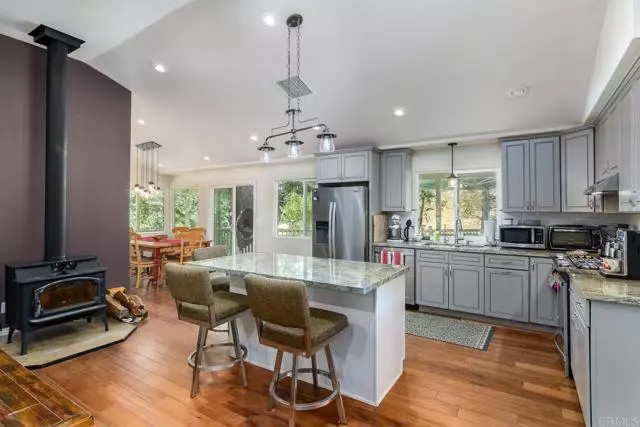$1,800,000
$2,195,000
18.0%For more information regarding the value of a property, please contact us for a free consultation.
11891 Boulder Creek Rd Descanso, CA 91916
7 Beds
5 Baths
3,454 SqFt
Key Details
Sold Price $1,800,000
Property Type Single Family Home
Sub Type Single Family Residence
Listing Status Sold
Purchase Type For Sale
Square Footage 3,454 sqft
Price per Sqft $521
MLS Listing ID CRPTP2300994
Sold Date 08/02/23
Bedrooms 7
Full Baths 5
HOA Y/N No
Year Built 1926
Lot Size 323.840 Acres
Acres 323.84
Property Description
Jaw-dropping panoramic 360 views and 323+ acres to build your ranch dream home! Nestled in the Echo Valley region of Descanso, this 5-parcel property boasts seasonal creeks, waterfalls, spectacular views and live oak, fruit & nut trees giving the one-of-a-kind property a truly magical connection with nature. The sprawling estate is a perfect retreat while being just a short 45-minute drive from Downtown San Diego. It contains one 160 acre parcel and four 40+ acre parcels with a huge flat open lot to be able to build your dream ranch and/or multi-million dollar home with stunning 360 views. The existing structures include a nicely remodeled 2 bed 2 bath main house, a large updated 4 bed 2 bath manufactured house, an idyllic cabin, a studio/workshop, and multiple outbuildings throughout for all your farming, hunting, building, ranch, and horse property needs. The main house features a picturesque wraparound deck offering 360 views and high vaulted ceilings inside. It's been upgraded w/ engineered wood flooring, beautiful stone counters, contemporary fixtures, recessed lighting, stainless appliances, new doors & windows, central heat/AC and remodeled bathrooms w/ designer tiled showers, tile flooring & new vanities. The manufactured home features a covered porch deck and has also be
Location
State CA
County San Diego
Area Descanso
Zoning AGRI
Rooms
Other Rooms Guest House
Interior
Interior Features Bonus/Plus Room, Family Room, Kitchen/Family Combo, Office, Storage, Breakfast Bar, Stone Counters, Kitchen Island, Updated Kitchen
Heating Electric, Fireplace(s), Forced Air, Propane
Cooling Ceiling Fan(s), Central Air
Flooring Tile, Vinyl, Wood
Fireplaces Type Family Room, Raised Hearth, Wood Burning
Fireplace Yes
Window Features Double Pane Windows
Appliance Dishwasher, Disposal, Microwave, Refrigerator
Laundry Laundry Closet
Exterior
Exterior Feature Backyard, Back Yard, Front Yard, Other
Garage Spaces 2.0
Pool None
View Y/N true
View Greenbelt, Hills, Mountain(s), Other, Panoramic, Pasture, Valley, Trees/Woods
Total Parking Spaces 22
Private Pool false
Building
Lot Description Agricultural, Secluded
Story 1
Level or Stories One Story
New Construction No
Schools
School District Julian Union High
Others
Tax ID 3341510900
Read Less
Want to know what your home might be worth? Contact us for a FREE valuation!

Our team is ready to help you sell your home for the highest possible price ASAP

© 2024 BEAR, CCAR, bridgeMLS. This information is deemed reliable but not verified or guaranteed. This information is being provided by the Bay East MLS or Contra Costa MLS or bridgeMLS. The listings presented here may or may not be listed by the Broker/Agent operating this website.
Bought with PatrickLynch


