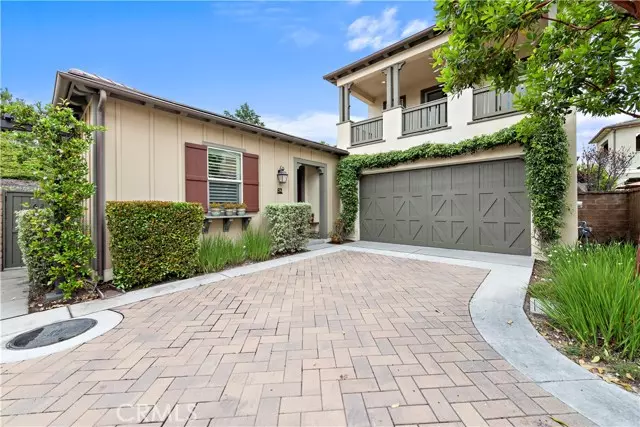$1,550,000
$1,550,000
For more information regarding the value of a property, please contact us for a free consultation.
62 Cerrero Court Rancho Mission Viejo, CA 92694
3 Beds
2.5 Baths
2,184 SqFt
Key Details
Sold Price $1,550,000
Property Type Single Family Home
Sub Type Single Family Residence
Listing Status Sold
Purchase Type For Sale
Square Footage 2,184 sqft
Price per Sqft $709
MLS Listing ID CROC23098916
Sold Date 08/07/23
Bedrooms 3
Full Baths 2
Half Baths 1
HOA Fees $410/mo
HOA Y/N Yes
Year Built 2015
Lot Size 4,885 Sqft
Acres 0.1121
Property Description
Charming, highly upgraded home nestled in the 55+ Avocet neighborhood of Rancho Mission Viejo. This well designed floorplan flows beautifully and lives like a single story with a Primary suite and 2 secondary bedrooms at separate ends of the home and the great room, outdoor room and kitchen in the heart of the home. Also a bonus room and powder bathroom are on the second floor which is perfect for an office, media room or additional guest suite. Luxury upgrades include distressed wood floors, custom media built-in at the Great Room with storage and lighting, plantation shutters throughout, 2 custom barn doors and $30,000 worth of California Closets built-ins including custom L desk and work station with murphy bed in Bedroom 1 and closet built-ins in the Primary. Kitchen with beautiful white cabinetry, striking glass pendants, granite island and countertops, and lovely backsplash. Spacious master suite with ceiling fan, plantation shutters, walk-in closet with built-ins, and custom white barn door leads to the spa bathroom with quartz countertops, mosaic style custom backsplash, luxurious shower with custom travertine porcelain tile surround, and frameless glass enclosure, dual sink vanity with quartz countertops and oversized soaking tub. The remainder of first floor includes a
Location
State CA
County Orange
Area Esencia
Interior
Interior Features Bonus/Plus Room, Kitchen/Family Combo, Office, Breakfast Bar, Stone Counters, Kitchen Island, Energy Star Windows Doors
Heating Other, Central
Cooling Ceiling Fan(s), Central Air, Other, ENERGY STAR Qualified Equipment
Flooring Tile, Carpet, Wood
Fireplaces Type Other
Fireplace Yes
Window Features Double Pane Windows, Screens
Appliance Dishwasher, Disposal, Gas Range, Oven, Range, Refrigerator, Self Cleaning Oven, Gas Water Heater, Water Softener, Tankless Water Heater, ENERGY STAR Qualified Appliances
Laundry Dryer, Gas Dryer Hookup, Laundry Room, Washer, Other
Exterior
Exterior Feature Lighting, Backyard, Back Yard, Front Yard, Other
Garage Spaces 2.0
Pool Spa
Utilities Available Sewer Connected, Cable Available, Natural Gas Available, Natural Gas Connected
View Y/N true
View Greenbelt, Other
Handicap Access Accessible Doors, Grab Bars, Other
Total Parking Spaces 2
Private Pool false
Building
Lot Description Close to Clubhouse, Cul-De-Sac, Other, Street Light(s), Storm Drain
Story 2
Foundation Slab
Sewer Public Sewer
Water Public
Architectural Style Traditional
Level or Stories Two Story
New Construction No
Schools
School District Capistrano Unified
Others
Tax ID 75540106
Read Less
Want to know what your home might be worth? Contact us for a FREE valuation!

Our team is ready to help you sell your home for the highest possible price ASAP

© 2025 BEAR, CCAR, bridgeMLS. This information is deemed reliable but not verified or guaranteed. This information is being provided by the Bay East MLS or Contra Costa MLS or bridgeMLS. The listings presented here may or may not be listed by the Broker/Agent operating this website.
Bought with JeremiahCarew


