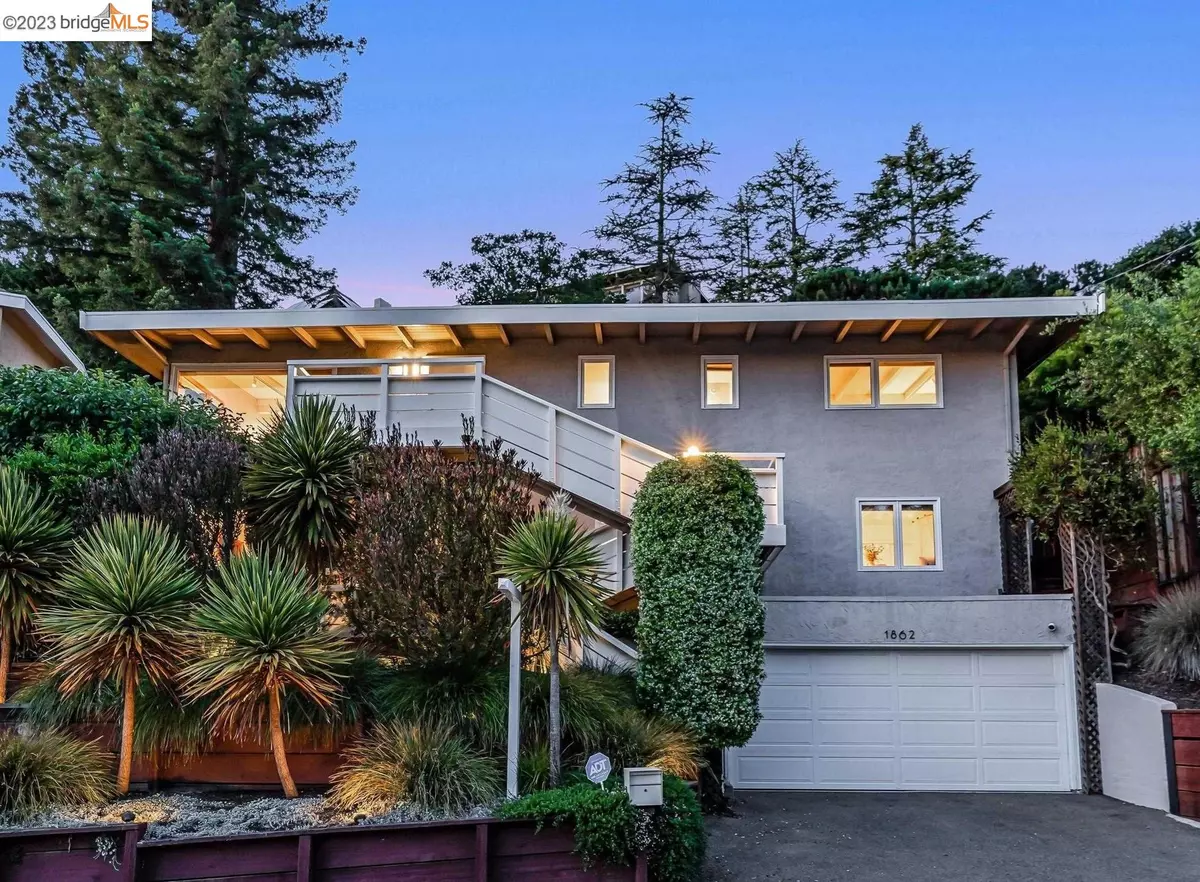$1,675,000
$1,495,000
12.0%For more information regarding the value of a property, please contact us for a free consultation.
1862 Drake Dr Oakland, CA 94611
3 Beds
3 Baths
2,000 SqFt
Key Details
Sold Price $1,675,000
Property Type Single Family Home
Sub Type Single Family Residence
Listing Status Sold
Purchase Type For Sale
Square Footage 2,000 sqft
Price per Sqft $837
Subdivision Montclair
MLS Listing ID 41030934
Sold Date 08/07/23
Bedrooms 3
Full Baths 3
HOA Y/N No
Year Built 1957
Lot Size 6,624 Sqft
Acres 0.152066
Property Description
Welcome to this meticulously maintained home w/ beautiful views! This home has 3 bedrooms, 3 remodeled bathrooms, remodeled kitchen, a living room w/ a remodeled gas-lit fireplace, a dining room, a separate family room, 2 car garage & a stand-up crawl space basement w/ storage. The main level was remodeled in 2019 showcasing a new open floor plan. The kitchen has top of the line built-in appliances & custom cabinetry, all 3 bathrooms are new, sleek & modern. Backyard is beautifully landscaped w/ great attention to detail, color, & composition. You'll see that the placement of the succulents, flowers & other plants are grouped by color & texture. The backyard seating is welcoming for entertainment & must-see panoramic Bay views. Remodel was done w/ permits by professional architects, designers & landscape architects w/ great attention to detail & quality. Smart home devices are featured throughout the property, including thermostats, light switches, doorbell, camera & fire alarms. Nestled in a quiet area, this home offers tranquility & privacy, being just minutes away from downtown Montclair where you can find restaurants, cafes, shopping, grocery stores, Sunday Farmers Market, Transbay bus to San Francisco & a 10 min drive to the Rockridge BART!
Location
State CA
County Alameda
Area Oakland Zip Code 94611
Rooms
Basement Crawl Space
Interior
Interior Features Family Room, Stone Counters
Heating Forced Air
Cooling Central Air
Flooring Hardwood
Fireplaces Number 1
Fireplaces Type Gas, Living Room
Fireplace Yes
Window Features Double Pane Windows
Appliance Dishwasher, Refrigerator
Laundry Hookups Only
Exterior
Exterior Feature Terraced Up
Garage Spaces 2.0
Pool None
Private Pool false
Building
Lot Description Sloped Up
Story 2
Sewer Public Sewer
Water Public
Architectural Style Contemporary
Level or Stories Two Story
New Construction Yes
Others
Tax ID 048E733802900
Read Less
Want to know what your home might be worth? Contact us for a FREE valuation!

Our team is ready to help you sell your home for the highest possible price ASAP

© 2024 BEAR, CCAR, bridgeMLS. This information is deemed reliable but not verified or guaranteed. This information is being provided by the Bay East MLS or Contra Costa MLS or bridgeMLS. The listings presented here may or may not be listed by the Broker/Agent operating this website.
Bought with RobertNongauza


