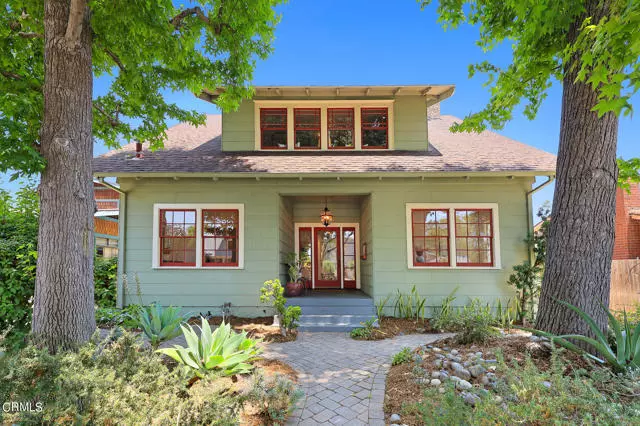$2,550,000
$2,398,000
6.3%For more information regarding the value of a property, please contact us for a free consultation.
1972 Fletcher Avenue South Pasadena, CA 91030
5 Beds
3 Baths
3,059 SqFt
Key Details
Sold Price $2,550,000
Property Type Single Family Home
Sub Type Single Family Residence
Listing Status Sold
Purchase Type For Sale
Square Footage 3,059 sqft
Price per Sqft $833
MLS Listing ID CRP1-14229
Sold Date 08/04/23
Bedrooms 5
Full Baths 2
Half Baths 2
HOA Y/N No
Year Built 1908
Lot Size 7,889 Sqft
Acres 0.1811
Property Description
Located in South Pasadena, this 1908 Craftsman home is loaded with charm and character. Originally, a duplex but now beautifully remodeled as a 5/7 bed and 4 bath residential home, perfect for large or extended family. Enter into a grand living room with coffered ceilings, hardwood floors, arched brick fireplace and original built-ins, all combined making this a stunning entrance. Formal dining room is centrally located with elegant wainscoting and a lovely and attractive built in China cabinet ideal for storing precious heirlooms. Kitchen has ample space to showcase a portable island and offers an abundance of storage including a spacious pantry and newer floors. Upstairs offers 3 bedrooms including the primary bedroom with seating area, dual closets and remodeled bath. Also, the laundry room is conveniently located upstairs with built-ins and a large counter for folding laundry. The backyard has easy access through the den/family room with wooden stairs leading to an artistic, playful, relaxing, entertaining and creative oasis all complemented by a 766 square foot studio/playroom. The driveway is extra-long allowing plenty of space for multiple vehicles. This exceptional home is in the Marengo Elementary neighborhood. All 5 schools in South Pasadena have well-deserved recogniti
Location
State CA
County Los Angeles
Area So. Pasadena
Interior
Interior Features Bonus/Plus Room, Den, Family Room, Office, Rec/Rumpus Room, Storage, Workshop, Pantry, Updated Kitchen
Heating Forced Air
Cooling Ceiling Fan(s), Central Air
Flooring Carpet, Wood
Fireplaces Type Living Room
Fireplace Yes
Window Features Screens
Appliance Dishwasher, Free-Standing Range, Refrigerator
Laundry Laundry Room, Inside, Upper Level
Exterior
Exterior Feature Backyard, Back Yard, Front Yard, Sprinklers Automatic, Other
Pool None
Utilities Available Sewer Connected
View Y/N false
View None
Private Pool false
Building
Lot Description Other, Landscape Misc, Street Light(s)
Story 2
Foundation Raised
Sewer Public Sewer
Water Public
Architectural Style Craftsman
Level or Stories Two Story
New Construction No
Others
Tax ID 5321038001
Read Less
Want to know what your home might be worth? Contact us for a FREE valuation!

Our team is ready to help you sell your home for the highest possible price ASAP

© 2024 BEAR, CCAR, bridgeMLS. This information is deemed reliable but not verified or guaranteed. This information is being provided by the Bay East MLS or Contra Costa MLS or bridgeMLS. The listings presented here may or may not be listed by the Broker/Agent operating this website.
Bought with JudithBernal


