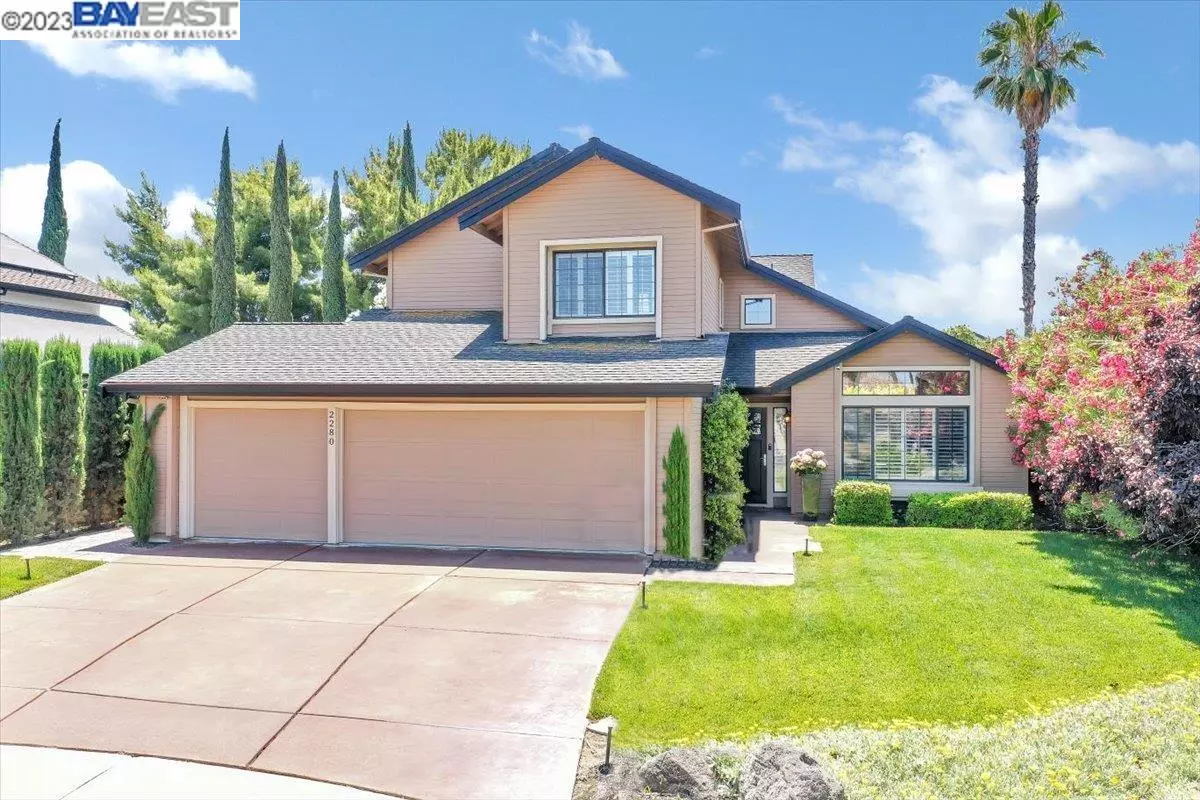$800,000
$799,000
0.1%For more information regarding the value of a property, please contact us for a free consultation.
2280 Biscay Ct Discovery Bay, CA 94505
4 Beds
2.5 Baths
1,897 SqFt
Key Details
Sold Price $800,000
Property Type Single Family Home
Sub Type Single Family Residence
Listing Status Sold
Purchase Type For Sale
Square Footage 1,897 sqft
Price per Sqft $421
Subdivision Cypress Landing
MLS Listing ID 41031785
Sold Date 08/04/23
Bedrooms 4
Full Baths 2
Half Baths 1
HOA Fees $90/mo
HOA Y/N Yes
Year Built 1988
Lot Size 7,670 Sqft
Acres 0.18
Property Description
Introducing this charming home built in 1988, with a generous living space of 1,897 sq ft. Nestled in a serene neighborhood, this 4 bedroom 2 1/2 bathroom residence offers a comfortable & inviting atmosphere for the whole family. The heart of the home is the family room with a cozy fireplace, kitchen featuring elegant granite, sleek stainless steel appliances that include custom cabinetry, and ample storage for all your culinary needs, ensuring a clutter-free environment. Beautiful tile graces the main living areas, lending warmth and sophistication to the interior. The primary suite is a true sanctuary boasting hardwood floors adding warmth and elegance. The bathroom is a luxurious retreat, resembling a spa-like oasis. It features a large soaking tub. The walls and floors are adorned with beautiful tile, adding a touch of sophistication. Step outside and enjoy the very large private backyard, it provides a peaceful retreat with covered overhangs for shade, concrete patio and plumbed gas for your personal firepit. Additionally, this property comes with a shared dock and boat slip on the water, allowing you to indulge in water-based activities and embrace the picturesque settings. Don't miss the impressive 3 garage showcasing stunning epoxy flooring.
Location
State CA
County Contra Costa
Area Discovery Bay
Interior
Interior Features Formal Dining Room, Kitchen/Family Combo, Breakfast Nook, Counter - Solid Surface, Kitchen Island, Pantry, Updated Kitchen
Heating Forced Air, Fireplace(s)
Cooling Ceiling Fan(s), Central Air
Flooring Hardwood, Tile
Fireplaces Number 1
Fireplaces Type Family Room
Fireplace Yes
Window Features Window Coverings
Appliance Dishwasher, Disposal, Gas Range, Plumbed For Ice Maker, Microwave, Refrigerator, Dryer, Washer, Gas Water Heater, Water Softener
Laundry Laundry Room
Exterior
Exterior Feature Back Yard, Front Yard, Side Yard, Sprinklers Automatic, Landscape Back, Landscape Front
Garage Spaces 3.0
Pool None
Private Pool false
Building
Lot Description Court
Story 2
Foundation Slab
Sewer Public Sewer
Water Public
Architectural Style Contemporary
Level or Stories Two Story
New Construction Yes
Others
Tax ID 0080610132
Read Less
Want to know what your home might be worth? Contact us for a FREE valuation!

Our team is ready to help you sell your home for the highest possible price ASAP

© 2025 BEAR, CCAR, bridgeMLS. This information is deemed reliable but not verified or guaranteed. This information is being provided by the Bay East MLS or Contra Costa MLS or bridgeMLS. The listings presented here may or may not be listed by the Broker/Agent operating this website.
Bought with CarolSawdey


