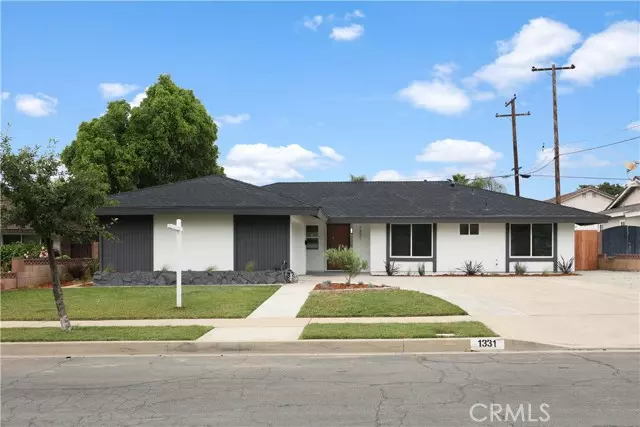$880,000
$879,000
0.1%For more information regarding the value of a property, please contact us for a free consultation.
1331 Greenhaven Street San Dimas, CA 91773
4 Beds
2 Baths
1,914 SqFt
Key Details
Sold Price $880,000
Property Type Single Family Home
Sub Type Single Family Residence
Listing Status Sold
Purchase Type For Sale
Square Footage 1,914 sqft
Price per Sqft $459
MLS Listing ID CRCV23101062
Sold Date 08/03/23
Bedrooms 4
Full Baths 2
HOA Y/N No
Year Built 1964
Lot Size 8,029 Sqft
Acres 0.1843
Property Description
Come see this gorgeous home that has been meticulously remodeled in the highly coveted city of San Dimas. No detail has been ignored when it came to designing this immaculate home which has been fitted with contemporary finishes, material and colors. The moment you pull into the driveway you will be met with new landscape and a large 2 car garage with brand new flat panel garage door. Enter into your home through your natural custom wood front door where you will enter an open design concept. A large great room that features custom high end luxury vinyl plank flooring with all new painted interior makes the home feel fresh and clean. Stunning matte black shaker style kitchen cabinets with brass accent design for a modern touch. Large peninsula featuring a countertop pot filler that faces the family room, living room and dining area makes it great for entertaining guests while prepping for large meals. High end stainless steel appliances including a built in microwave with a backdrop of custom subway tile laid in an elegant herringbone pattern brings this beautiful kitchen all together. Tastefully remodeled bathrooms with posh tile design and patterns with matte black finishes. A finished backyard with all new landscape and hardscape makes another great space for entertaining or j
Location
State CA
County Los Angeles
Area San Dimas
Zoning SDRA
Interior
Interior Features Family Room, Kitchen/Family Combo, Updated Kitchen
Heating Central
Cooling Central Air
Flooring Laminate, Tile
Fireplaces Type Dining Room
Fireplace Yes
Window Features Double Pane Windows
Appliance Dishwasher, Gas Range, Microwave
Laundry In Garage
Exterior
Exterior Feature Sprinklers Back, Sprinklers Front
Garage Spaces 2.0
Pool None
View Y/N true
View Other
Total Parking Spaces 2
Private Pool false
Building
Lot Description Street Light(s)
Story 1
Sewer Public Sewer
Water Private
Level or Stories One Story
New Construction No
Schools
School District Bonita Unified
Others
Tax ID 8385008011
Read Less
Want to know what your home might be worth? Contact us for a FREE valuation!

Our team is ready to help you sell your home for the highest possible price ASAP

© 2024 BEAR, CCAR, bridgeMLS. This information is deemed reliable but not verified or guaranteed. This information is being provided by the Bay East MLS or Contra Costa MLS or bridgeMLS. The listings presented here may or may not be listed by the Broker/Agent operating this website.
Bought with EdwinSegovia


