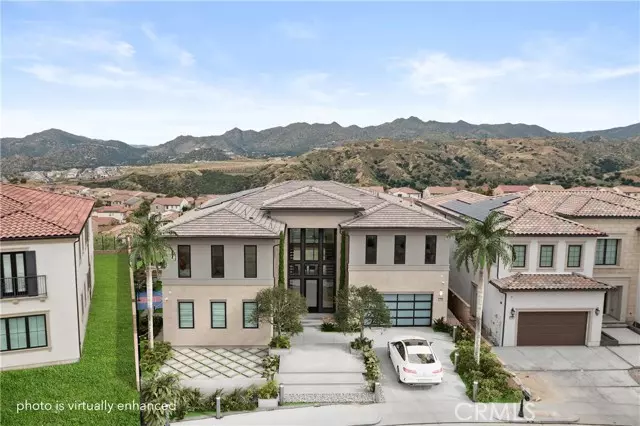$3,225,000
$3,199,000
0.8%For more information regarding the value of a property, please contact us for a free consultation.
11755 N Ainsley Court Porter Ranch (los Angeles), CA 91326
5 Beds
5.5 Baths
5,318 SqFt
Key Details
Sold Price $3,225,000
Property Type Single Family Home
Sub Type Single Family Residence
Listing Status Sold
Purchase Type For Sale
Square Footage 5,318 sqft
Price per Sqft $606
MLS Listing ID CRSR23096084
Sold Date 08/03/23
Bedrooms 5
Full Baths 5
Half Baths 1
HOA Fees $359/mo
HOA Y/N Yes
Year Built 2022
Lot Size 0.251 Acres
Acres 0.2512
Property Description
Thoroughly modern and exquisitely elegant, we welcome you to the newly constructed Westcliffe at Porter Ranch Skyline Collection! This exquisite residence, completed in 2022, is located in a prestigious 24-hour guard-gated community and features nearly $1,000,000 in builder upgrades. This home is the epitome of sophistication with five bedrooms, five 1/2 bathrooms, and 5,318 square feet of living space. Once you enter through the oversized front door, you're met by two beautifully designed custom floating staircases on each side of the foyer leading up to the primary and guest bedrooms. The great room, adorned with floor-to-ceiling windows, a feature fireplace, and a double-height ceiling, is the heart of the home. Prepare to be inspired in the striking gourmet Chef's kitchen, which features calacatta marble countertops and backsplash, an expansive eat-in center island, top-of-the-line Jenn-Air appliances, a walk-in pantry, and stunning European oak wood floors. Enjoy your favorite breakfast on the private patio adjacent to the kitchen, relax, and soak in the sun while enjoying the views. The first floor accommodates a junior primary suite, perfect for welcoming guests and loved ones. An office or multi-use room offers versatility and convenience, while abundant storage space ens
Location
State CA
County Los Angeles
Area Porter Ranch
Zoning LARE
Interior
Interior Features Family Room, Office, Stone Counters, Kitchen Island, Pantry
Heating Solar, Central
Cooling Central Air
Flooring Tile, Carpet, Wood
Fireplaces Type Living Room
Fireplace Yes
Appliance Dishwasher, Double Oven, Gas Range, Microwave, Refrigerator
Laundry Laundry Room, Other, Electric, Upper Level
Exterior
Exterior Feature Backyard, Back Yard, Front Yard, Other
Garage Spaces 3.0
Pool None
Utilities Available Sewer Connected, Cable Connected, Natural Gas Connected
View Y/N true
View Canyon, Mountain(s), Panoramic, Other
Handicap Access None
Total Parking Spaces 3
Private Pool false
Building
Lot Description Other, Street Light(s)
Story 2
Foundation Slab
Sewer Public Sewer
Water Public
Architectural Style Contemporary
Level or Stories Two Story
New Construction No
Schools
School District Los Angeles Unified
Others
Tax ID 2701096105
Read Less
Want to know what your home might be worth? Contact us for a FREE valuation!

Our team is ready to help you sell your home for the highest possible price ASAP

© 2024 BEAR, CCAR, bridgeMLS. This information is deemed reliable but not verified or guaranteed. This information is being provided by the Bay East MLS or Contra Costa MLS or bridgeMLS. The listings presented here may or may not be listed by the Broker/Agent operating this website.
Bought with GeorgeOuzounian


