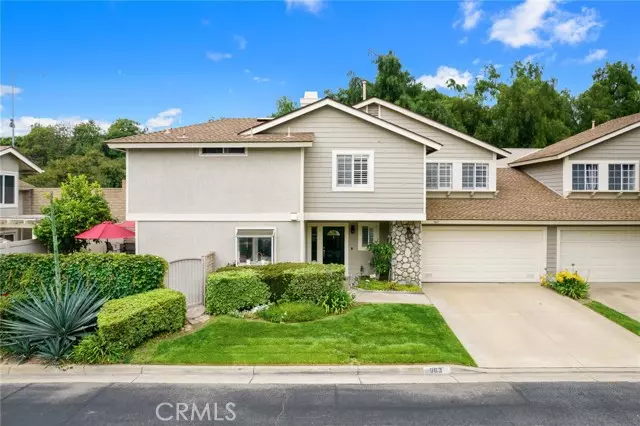$739,999
$742,000
0.3%For more information regarding the value of a property, please contact us for a free consultation.
963 Bidwell Road San Dimas, CA 91773
3 Beds
2 Baths
1,642 SqFt
Key Details
Sold Price $739,999
Property Type Single Family Home
Sub Type Single Family Residence
Listing Status Sold
Purchase Type For Sale
Square Footage 1,642 sqft
Price per Sqft $450
MLS Listing ID CRTR23109614
Sold Date 08/03/23
Bedrooms 3
Full Baths 1
Half Baths 2
HOA Fees $304/mo
HOA Y/N Yes
Year Built 1989
Lot Size 2,805 Sqft
Acres 0.0644
Property Description
Elegant 2-story PUD located in the close knit and quiet 'The Village at San Dimas" community. This stylish home features 3 bedrooms and 2.5 baths— full of Upgrades, an Efficient Floorplan and Tons of Natural lighting and Recessed lighting. Newly installed dual pane windows with wood shutters around the house. Engineered wood flooring throughout the home and matching woodlike tile floorings for all bedrooms. Tile flooring in the Entryway, Bathrooms, and Kitchen. High ceilings Living Room includes a custom Fireplace with a spiral crystal chandelier. Kitchen includes newer stainless steel appliances, granite countertops, an aesthetically pleasing tile backsplash, and upgraded rustic-looking cabinets. Stunning stained glass in the Dining Room overlooking the relaxing backyard. Downstairs Half Bath has been upgraded with granite countertops. Skylight above the Stairs with spiral crystal chandelier brightening the living space. Huge Master bedroom with 2 walk-in closets, & walk-in shower. Each Bedroom is Spacious with a lot of closet space. Direct-access 2-car garage with storage space. Stone Paved Backyard is an extension for your beautiful home. Washer, Dryer, Refrigerator, and Exterior Furniture will stay! Community includes small Dog Park, Pool & Spa and children’s playground!
Location
State CA
County Los Angeles
Area San Dimas
Zoning SDSP
Interior
Interior Features Breakfast Nook, Stone Counters
Heating Central
Cooling Central Air
Flooring Tile, Wood
Fireplaces Type Living Room
Fireplace Yes
Window Features Double Pane Windows
Appliance Dishwasher
Laundry In Garage
Exterior
Exterior Feature Other
Garage Spaces 2.0
Pool Spa
Utilities Available Natural Gas Available
View Y/N false
View None
Total Parking Spaces 2
Private Pool false
Building
Story 2
Sewer Public Sewer
Water Public
Level or Stories Two Story
New Construction No
Schools
School District Bonita Unified
Others
Tax ID 8392026060
Read Less
Want to know what your home might be worth? Contact us for a FREE valuation!

Our team is ready to help you sell your home for the highest possible price ASAP

© 2024 BEAR, CCAR, bridgeMLS. This information is deemed reliable but not verified or guaranteed. This information is being provided by the Bay East MLS or Contra Costa MLS or bridgeMLS. The listings presented here may or may not be listed by the Broker/Agent operating this website.
Bought with YantingChen


