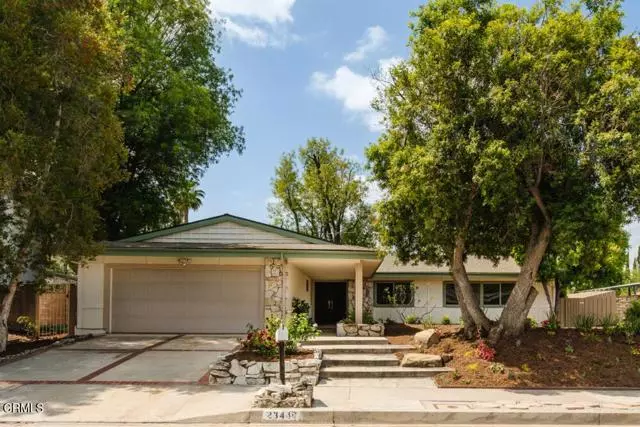$1,115,000
$1,149,000
3.0%For more information regarding the value of a property, please contact us for a free consultation.
23440 Candlewood Way West Hills (los Angeles), CA 91307
4 Beds
2 Baths
2,274 SqFt
Key Details
Sold Price $1,115,000
Property Type Single Family Home
Sub Type Single Family Residence
Listing Status Sold
Purchase Type For Sale
Square Footage 2,274 sqft
Price per Sqft $490
MLS Listing ID CRP1-13881
Sold Date 07/13/23
Bedrooms 4
Full Baths 1
Half Baths 2
HOA Y/N No
Year Built 1966
Lot Size 0.253 Acres
Acres 0.2529
Property Description
Graceful terraced steps lead you towards the plant-lined portico of this delightful Mid-Century Ranch peppered with flagstone accents. An impressive solid wood double door opens to a formal entryway and introduces a spacious living room with refreshing vaulted ceilings and a provocative wood panel fireplace that reaches to the ceiling. Sliding glass doors guide you out towards a lovely covered patio and a verdant backyard overlooking an expansive view of the Santa Monica Mountains. Back inside you pass the dining area just to the right as you enter a period-style kitchen complete with a cheery garden window and a wide pass-through range/counter area where you can cook & hang out with everyone in the family room adjacent to the kitchen. Just off of this space you have access to a powder room and the laundry room which then leads to the 2-car attached garage. The house has been freshly painted and new flooring has been installed. Vaulted ceilings grace all the bedrooms including the Primary Suite which also has a generous walk-in cedar closet, a private bathroom and painted paneling on the walls which adds depth and texture. This suite also has undisturbed access to a spa room enveloped by deep, rich wood paneling and lit by a soothing skylight. The surrounding grounds on this prop
Location
State CA
County Los Angeles
Area West Hills
Interior
Interior Features Family Room, Office, Breakfast Nook
Heating Forced Air
Cooling Central Air
Flooring Laminate, Tile, Carpet
Fireplaces Type Living Room
Fireplace Yes
Appliance Dishwasher, Double Oven, Electric Range
Laundry Laundry Room
Exterior
Exterior Feature Backyard, Back Yard, Front Yard, Other
Garage Spaces 2.0
Pool Spa, None
Utilities Available Sewer Connected
View Y/N true
View Hills, Valley
Total Parking Spaces 2
Private Pool false
Building
Story 1
Foundation Slab
Sewer Public Sewer
Water Public
Architectural Style Ranch
Level or Stories One Story
New Construction No
Others
Tax ID 2027011013
Read Less
Want to know what your home might be worth? Contact us for a FREE valuation!

Our team is ready to help you sell your home for the highest possible price ASAP

© 2024 BEAR, CCAR, bridgeMLS. This information is deemed reliable but not verified or guaranteed. This information is being provided by the Bay East MLS or Contra Costa MLS or bridgeMLS. The listings presented here may or may not be listed by the Broker/Agent operating this website.
Bought with InbalGindel Ben Dov


