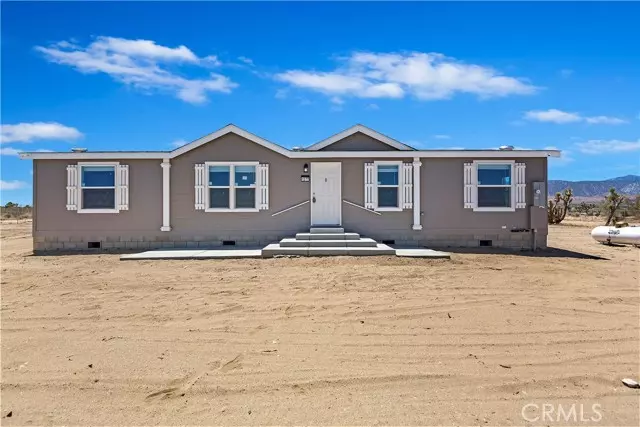$370,000
$360,000
2.8%For more information regarding the value of a property, please contact us for a free consultation.
11322 Sonora Road Phelan, CA 92371
4 Beds
2 Baths
1,344 SqFt
Key Details
Sold Price $370,000
Property Type Manufactured Home
Sub Type Manufactured Home
Listing Status Sold
Purchase Type For Sale
Square Footage 1,344 sqft
Price per Sqft $275
MLS Listing ID CRIG23142296
Sold Date 07/27/23
Bedrooms 4
Full Baths 2
HOA Y/N No
Year Built 2023
Lot Size 4.720 Acres
Acres 4.72
Property Description
Nothing to do but bring your furniture, clothes and your imagination....** BRAND NEW 2023 Fleetwood Manufacture home on a permanent foundation that is approximately 1344 of living space that sits on approximately 4.72 acres that is zoned for horses and other farm animals. Farm house style single story with no interior steps, Open concept floor plan with modern touches, vaulted ceiling in family room with ceiling fan, kitchen with vinyl flooring that looks like plank flooring, separate dining area, Kitchen white cabinets, formica counters, tile backsplash, recessed lighting, ample amount of cabinets, dishwasher, and refrigerator. Dual pane low E windows with decorative interior wood valances, interior panel doors, laundry room with additional cabinets for storage, master bedroom with walk-in closet, master bathroom dual sinks, decorative backsplash, formica counters, and walk-in shower. Blank canvas with unlimited possibilities, RV parking/access, ample amount of space for your toys, trailers, farm animals or build your own garage, workshop, pool, spa, ADU, or horse barn. Affordable Southern California lifestyle living with low property taxes, No HOA, FHA and Va offers are welcomed.
Location
State CA
County San Bernardino
Area Phelan
Zoning PH/R
Interior
Interior Features Family Room, Kitchen/Family Combo, Breakfast Bar, Energy Star Windows Doors
Heating Other, Central
Cooling Ceiling Fan(s), Central Air, Other, ENERGY STAR Qualified Equipment
Flooring Vinyl, Carpet
Fireplaces Type None
Fireplace No
Window Features Double Pane Windows, Screens
Appliance Dishwasher, Free-Standing Range, Refrigerator, ENERGY STAR Qualified Appliances
Laundry Laundry Room, Other, Inside
Exterior
Exterior Feature Lighting
Pool None
Utilities Available Other Water/Sewer
View Y/N true
View Mountain(s), Other
Handicap Access Other
Private Pool false
Building
Lot Description Other
Story 1
Foundation Other, Raised
Water Public, Other
Level or Stories One Story
New Construction No
Schools
School District Snowline Joint Unified
Others
Tax ID 3070041220000
Read Less
Want to know what your home might be worth? Contact us for a FREE valuation!

Our team is ready to help you sell your home for the highest possible price ASAP

© 2024 BEAR, CCAR, bridgeMLS. This information is deemed reliable but not verified or guaranteed. This information is being provided by the Bay East MLS or Contra Costa MLS or bridgeMLS. The listings presented here may or may not be listed by the Broker/Agent operating this website.
Bought with GloriaGonzalez


