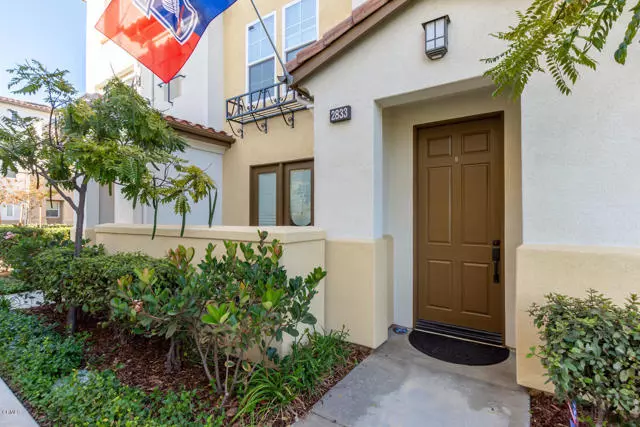$499,000
$469,999
6.2%For more information regarding the value of a property, please contact us for a free consultation.
2833 Smokey Mountain Drive Oxnard, CA 93036
4 Beds
4 Baths
1,743 SqFt
Key Details
Sold Price $499,000
Property Type Condo
Sub Type Condominium
Listing Status Sold
Purchase Type For Sale
Square Footage 1,743 sqft
Price per Sqft $286
MLS Listing ID CRV1-2761
Sold Date 02/08/21
Bedrooms 4
Full Baths 4
HOA Fees $190/mo
HOA Y/N Yes
Year Built 2008
Lot Size 1,743 Sqft
Acres 0.04
Property Description
Welcome to Riverpark! This gorgeous tri-level townhome is located within the most desired Master-Planned community in the city of Oxnard. When you purchase a property here, you are buying both a home and a lifestyle. With 4 bedrooms and 4 baths this home is move-in ready in every way. The first floor offers a bedroom with full bathroom and sun patio making the perfect private en-suite for guests or home office. The 2nd floor offers great window placement with wonderful natural light. The spacious great room complete encompasses the cozy living room and adjoining dining room, with the kitchen just steps away. You'll enjoy having plenty of cabinets and counter space. This floor is completed by a 2nd bedroom, full bath and laundry space. The upper floor includes the inviting main bedroom with adjoining full bath plus the 4th bedroom and supporting bath. The location of this home can't be beat with one of the many local parks just steps away. In addition, you can take a short stroll to the shopping and dining mecca known as The Collection. With large restaurant chains and small boutique dining there is something for everyone. you also have easy access to Highway 101, you're less than an hour to L.A. or Santa Barbara. This property is part of the City of Oxnard's Moderate-Income Housi
Location
State CA
County Ventura
Area El Rio / Nyeland Acres
Interior
Interior Features Tile Counters, Pantry
Heating Forced Air
Cooling Central Air
Flooring Laminate, Tile, Carpet
Fireplaces Type None
Fireplace No
Window Features Screens
Appliance Dishwasher, Gas Range, Microwave
Laundry Laundry Closet
Exterior
Exterior Feature Other
Garage Spaces 2.0
Pool None
Utilities Available Sewer Connected
View Y/N true
View Greenbelt
Total Parking Spaces 2
Private Pool false
Building
Lot Description Other, Street Light(s)
Foundation Slab
Sewer Public Sewer
Water Public
Architectural Style Traditional
Level or Stories Three or More Stories
New Construction No
Others
Tax ID 1320190285
Read Less
Want to know what your home might be worth? Contact us for a FREE valuation!

Our team is ready to help you sell your home for the highest possible price ASAP

© 2025 BEAR, CCAR, bridgeMLS. This information is deemed reliable but not verified or guaranteed. This information is being provided by the Bay East MLS or Contra Costa MLS or bridgeMLS. The listings presented here may or may not be listed by the Broker/Agent operating this website.
Bought with JohnVillar


