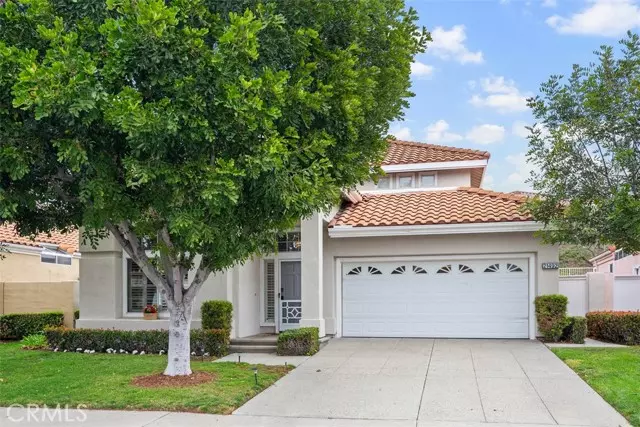$975,000
$999,900
2.5%For more information regarding the value of a property, please contact us for a free consultation.
21492 Bastia Mission Viejo, CA 92692
3 Beds
3 Baths
2,045 SqFt
Key Details
Sold Price $975,000
Property Type Single Family Home
Sub Type Single Family Residence
Listing Status Sold
Purchase Type For Sale
Square Footage 2,045 sqft
Price per Sqft $476
MLS Listing ID CROC23031513
Sold Date 07/31/23
Bedrooms 3
Full Baths 3
HOA Fees $430/mo
HOA Y/N Yes
Year Built 1990
Lot Size 4,500 Sqft
Acres 0.1033
Property Description
Near end of cul de sac location 3 bedroom, 3 full bath home in the popular 55+ community of Palmia! Grassy front yard and textured driveway. Offering 2 bedrooms & 2 full baths downstairs (including the master) 1 bedroom & full bath upstairs! Formal living/dining room with cathedral ceilings, plantation shutters and fireplace! Kitchen with tiled counters, island, recessed lights, lots of cabinetry, plenty of drawers and open to family room! Tiled floors in the family room and slider door to the private back yard! Main floor master with walk-in closet and its own direct slider door access to the rear yard! Master bath with new dual vanity, walk-in shower with support rails and dual head shower wand. Second main floor bedroom just across the hall from the master. Full second bath on the main level! Large third builder option bedroom upstairs CURRENTLY USED as a LOFT makes the perfect den or hobby room! Full bath upstairs too with a walk-in closet! Main floor individual laundry room! Extra storage cabinets in the garage! Easy maintenance private yard backs to the slope! Community includes golf, pool, clubhouse, tennis, shuffleboard, volleyball, paddle court, horseshoes AND Lake Mission Viejo membership!
Location
State CA
County Orange
Area Mission Viejo North
Interior
Interior Features Family Room, Kitchen/Family Combo, Tile Counters, Kitchen Island
Heating Forced Air
Cooling Central Air
Flooring Tile, Carpet
Fireplaces Type Gas, Living Room
Fireplace Yes
Window Features Double Pane Windows, Screens
Appliance Dishwasher, Disposal, Gas Range, Microwave
Laundry Laundry Room, Inside
Exterior
Exterior Feature Lighting, Front Yard, Other
Garage Spaces 2.0
Pool Spa
View Y/N true
View Greenbelt
Total Parking Spaces 2
Private Pool false
Building
Lot Description Cul-De-Sac, Other, Landscape Misc, Street Light(s)
Story 2
Sewer Public Sewer
Water Public
Architectural Style Traditional
Level or Stories Two Story
New Construction No
Schools
School District Saddleback Valley Unified
Others
Tax ID 83634169
Read Less
Want to know what your home might be worth? Contact us for a FREE valuation!

Our team is ready to help you sell your home for the highest possible price ASAP

© 2025 BEAR, CCAR, bridgeMLS. This information is deemed reliable but not verified or guaranteed. This information is being provided by the Bay East MLS or Contra Costa MLS or bridgeMLS. The listings presented here may or may not be listed by the Broker/Agent operating this website.
Bought with ChrisMarple


