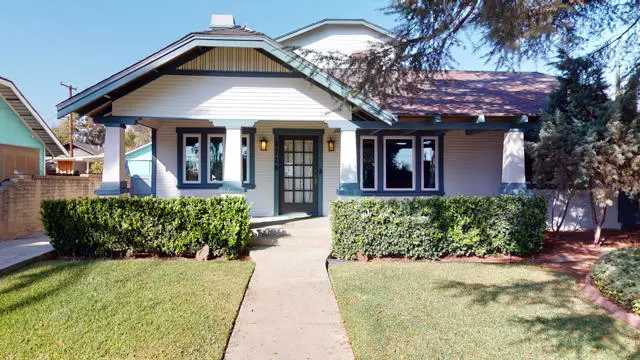$1,228,421
$1,200,000
2.4%For more information regarding the value of a property, please contact us for a free consultation.
1719 Monte Vista Street Pasadena, CA 91106
4 Beds
4 Baths
3,466 SqFt
Key Details
Sold Price $1,228,421
Property Type Single Family Home
Sub Type Single Family Residence
Listing Status Sold
Purchase Type For Sale
Square Footage 3,466 sqft
Price per Sqft $354
MLS Listing ID CRP1-2078
Sold Date 12/31/20
Bedrooms 4
Full Baths 4
HOA Y/N No
Year Built 1921
Lot Size 9,005 Sqft
Acres 0.2067
Property Description
Charming Craftsman Style home in North East Pasadena conveniently located just a few blocks away from the Gold Line Metro. A very large magnificent second story master suite boasts high ceilings and skylights, a lovely fireplace & a relaxing enclosed patio. The upstairs master bathroom is bright and offers stunning dual pedestal sinks, a separate tub, an oversized shower and dazzling tile work throughout. Character lovers will truly fall in love with this house which offers extensive use of wood trim throughout including ceilings, flooring and niches, all period inspired light fixtures and ceiling fans as well as a warm, inviting color palette and exquisite use of tile that is truly cohesive throughout the whole house. Large kitchen offers tiled countertops and flooring and is complete with a second prep sink area, a built-in working desk and laundry closet. The main systems were upgraded in 2005: electrical, plumbing, roof, drywall & insulation, central heat & air conditioning units and new triple-pane windows (2009.) Large enclosed veranda downstairs opens out to the backyard. Large detached 2 car garage with alley access. Exterior was recently painted as well as most of the interior.
Location
State CA
County Los Angeles
Area Pasadena (Ne)
Interior
Interior Features Den, Tile Counters
Heating Forced Air
Cooling Ceiling Fan(s), Central Air
Flooring Tile, Wood
Fireplaces Type Living Room, Other
Fireplace Yes
Appliance Range, Refrigerator
Laundry Laundry Closet, In Kitchen
Exterior
Exterior Feature Backyard, Back Yard, Front Yard, Other
Garage Spaces 2.0
Pool None
View Y/N false
View None
Total Parking Spaces 2
Private Pool false
Building
Story 2
Sewer Public Sewer
Water Public
Level or Stories Two Story
New Construction No
Others
Tax ID 5749015018
Read Less
Want to know what your home might be worth? Contact us for a FREE valuation!

Our team is ready to help you sell your home for the highest possible price ASAP

© 2024 BEAR, CCAR, bridgeMLS. This information is deemed reliable but not verified or guaranteed. This information is being provided by the Bay East MLS or Contra Costa MLS or bridgeMLS. The listings presented here may or may not be listed by the Broker/Agent operating this website.
Bought with JeffreyHartman


