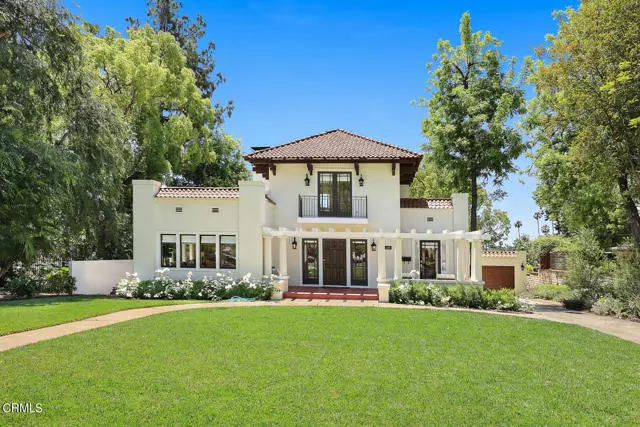$2,307,900
$1,998,000
15.5%For more information regarding the value of a property, please contact us for a free consultation.
1166 E Howard Street Pasadena, CA 91104
3 Beds
2 Baths
3,104 SqFt
Key Details
Sold Price $2,307,900
Property Type Single Family Home
Sub Type Single Family Residence
Listing Status Sold
Purchase Type For Sale
Square Footage 3,104 sqft
Price per Sqft $743
MLS Listing ID CRP1-9541
Sold Date 06/21/22
Bedrooms 3
Full Baths 1
Half Baths 2
HOA Y/N No
Year Built 1921
Lot Size 0.277 Acres
Acres 0.2769
Property Description
Located in the prestigious ''Historic Highlands Landmark District'', this gorgeous Mediterranean Villa has been meticulously restored and updated with modern amenities and beautiful finishes throughout. The charming front porch immediately leads into a grand entry directing to a large formal living room boasting an original stone fireplace, gleaming hardwood floors and an abundance of windows and custom built-ins. The formal dining room, ideal for entertaining, offers French doors and has been professionally designed with vibrant wallpaper. The gourmet kitchen centers around the island and was carefully designed to reflect functional space to congregate and create wonderful memories and experiences in; it is appointed with Viking stainless steel appliances, stone countertops and well-selected fixtures, indicating no details were spared. Two bedrooms downstairs share an elegant full bathroom exquisitely designed. The upstairs primary suite offers gorgeous mountain views and opens out to a large terrace that overlooks the handsomely landscaped backyard which includes a wood-burning exterior fireplace and a pergola. There is a large lower level bonus room ideal for many possibilities including but not limited to gym, home office, play space, guest room and much more. In addition, du
Location
State CA
County Los Angeles
Area Pasadena (Ne)
Interior
Interior Features Bonus/Plus Room, Family Room, Office, Storage, Breakfast Nook, Stone Counters, Kitchen Island, Updated Kitchen
Heating Central
Cooling Central Air
Flooring Wood
Fireplaces Type Living Room
Fireplace Yes
Appliance Dishwasher, Range, Free-Standing Range, Refrigerator
Laundry Dryer, Washer, Inside
Exterior
Exterior Feature Sprinklers Automatic, Sprinklers Back, Sprinklers Front, Sprinklers Side, Other
Garage Spaces 2.0
Pool None
Utilities Available Other Water/Sewer
View Y/N false
View None
Total Parking Spaces 2
Private Pool false
Building
Lot Description Landscape Misc
Foundation Raised
Water Public, Other
Architectural Style Mediterranean
Level or Stories Three or More Stories
New Construction No
Others
Tax ID 5849011004
Read Less
Want to know what your home might be worth? Contact us for a FREE valuation!

Our team is ready to help you sell your home for the highest possible price ASAP

© 2025 BEAR, CCAR, bridgeMLS. This information is deemed reliable but not verified or guaranteed. This information is being provided by the Bay East MLS or Contra Costa MLS or bridgeMLS. The listings presented here may or may not be listed by the Broker/Agent operating this website.
Bought with AnitaSever


