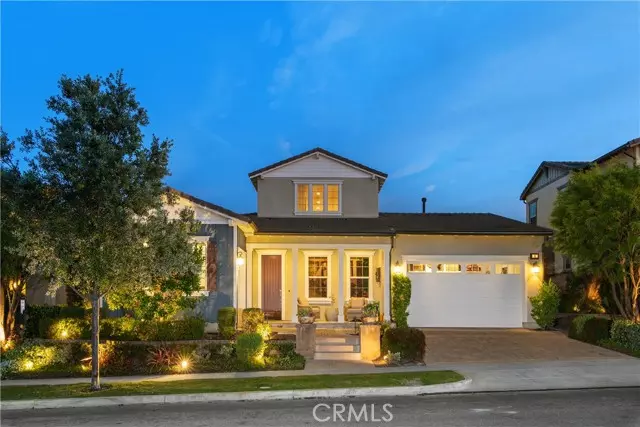$2,000,000
$1,995,000
0.3%For more information regarding the value of a property, please contact us for a free consultation.
6 Solido Street Rancho Mission Viejo, CA 92694
3 Beds
3 Baths
2,652 SqFt
Key Details
Sold Price $2,000,000
Property Type Single Family Home
Sub Type Single Family Residence
Listing Status Sold
Purchase Type For Sale
Square Footage 2,652 sqft
Price per Sqft $754
MLS Listing ID CRPW23109959
Sold Date 07/27/23
Bedrooms 3
Full Baths 2
Half Baths 2
HOA Fees $388/mo
HOA Y/N Yes
Year Built 2016
Lot Size 6,373 Sqft
Acres 0.1463
Property Description
Are you looking for the perfect home in the perfect storybook neighborhood with an AMAZING VIEW? Perhaps this is "the one" for you. This home has never been lived in and feels and smells like a brand-new home. The owners handpicked, in their opinion, the best lot in this neighborhood when the 55+ development was established and chose the optimum floorplan for single story living. Only a loft is upstairs that has been designed as a wine tasting room, complete with a wet bar and separate half bath. Nearly every room in this carefully thought-out, generously appointed home has a panoramic view of the rolling hills. Enjoy gorgeous sunsets while surrounded by beauty and the sound of a waterfall. Entertain your family and friends with the well-appointed outdoor kitchen and spacious firepit area. The California room provides a warm space when cold and rainy outside as it is complete with a cozy fireplace. The "third" bedroom is currently set up as a den/office but one could easily add a closet and turn it into a guest bedroom. This is a must-see property and can only really be appreciated in person!
Location
State CA
County Orange
Area Esencia
Interior
Interior Features Kitchen/Family Combo, Office, Breakfast Bar, Kitchen Island, Pantry
Heating Central
Cooling Ceiling Fan(s), Central Air
Flooring Tile, Wood
Fireplaces Type Other
Fireplace Yes
Window Features Double Pane Windows
Appliance Dishwasher, Disposal, Gas Range, Microwave, Refrigerator
Laundry Laundry Room, Inside
Exterior
Exterior Feature Lighting, Other
Garage Spaces 3.0
Pool In Ground, Spa
View Y/N true
View Hills, Mountain(s), Panoramic
Total Parking Spaces 5
Private Pool false
Building
Lot Description Landscape Misc, Street Light(s)
Story 1
Foundation Slab
Sewer Public Sewer
Water Public
Architectural Style Craftsman
Level or Stories One Story
New Construction No
Schools
School District Capistrano Unified
Others
Tax ID 75537137
Read Less
Want to know what your home might be worth? Contact us for a FREE valuation!

Our team is ready to help you sell your home for the highest possible price ASAP

© 2025 BEAR, CCAR, bridgeMLS. This information is deemed reliable but not verified or guaranteed. This information is being provided by the Bay East MLS or Contra Costa MLS or bridgeMLS. The listings presented here may or may not be listed by the Broker/Agent operating this website.
Bought with HaileyGausewitz


