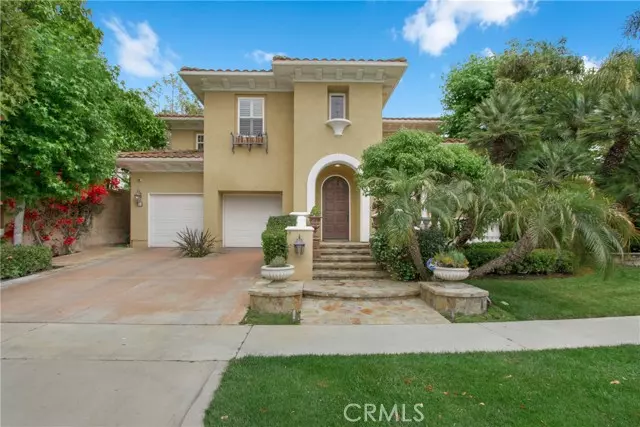$2,850,000
$2,999,900
5.0%For more information regarding the value of a property, please contact us for a free consultation.
6 Rolling Hills Irvine, CA 92602
5 Beds
3 Baths
4,000 SqFt
Key Details
Sold Price $2,850,000
Property Type Single Family Home
Sub Type Single Family Residence
Listing Status Sold
Purchase Type For Sale
Square Footage 4,000 sqft
Price per Sqft $712
MLS Listing ID CRPW23100643
Sold Date 07/26/23
Bedrooms 5
Full Baths 3
HOA Fees $260/mo
HOA Y/N Yes
Year Built 2000
Lot Size 6,325 Sqft
Acres 0.1452
Property Description
Showcasing sophisticated interiors and intelligent modern amenities, 6 Rolling Hills is reminiscent of a Tuscan Villa on a premium lot in the heart of the renowned Northpark community. Just beyond the guarded gates, towering topiaries and well-manicured exteriors, sits a 5-bedroom, 3 bathroom, 4,000 square-foot smart home with state-of-the-art camera systems, a fully owned solar power system, a Tesla power wall, and wired for two EV charging terminals. Through the arched front door, revel in timeless design choices that include columns, artful paneling, dramatic crown mouldings and coffered ceilings, custom wood floors, and exquisite chandeliers in the formal living and dining rooms. This home has not one, but TWO kitchens - the main kitchen being equipped with stainless steel appliances, granite counters, a breakfast nook, a built-in desk, hanging pot rack and spacious island all opening to the family room. The enclosed bonus kitchen features a high-powered Viking hood and stainless cooktop and plenty of ventilation, suitable for any style of cuisine. Outside, the bubbling jacuzzi, outdoor kitchen with BBQ, and stone patio and fireplace set the tone for elevated entertaining in the expansive backyard, which of course is lined with lush foliage. Additional main floor highlights i
Location
State CA
County Orange
Area Northpark
Interior
Interior Features Family Room, In-Law Floorplan, Kitchen/Family Combo, Office, Breakfast Bar, Breakfast Nook, Stone Counters, Kitchen Island, Pantry
Cooling Ceiling Fan(s), Central Air
Flooring Carpet, Wood
Fireplaces Type Family Room, Other
Fireplace Yes
Appliance Dishwasher, Gas Range, Microwave, Oven, Range, Refrigerator, Water Filter System
Laundry Gas Dryer Hookup, Other, Inside, Upper Level
Exterior
Garage Spaces 2.0
Pool Spa
Utilities Available Other Water/Sewer, Sewer Connected, Cable Connected, Natural Gas Connected
View Y/N true
View Other
Total Parking Spaces 2
Private Pool false
Building
Lot Description Cul-De-Sac, Other, Landscape Misc, Street Light(s)
Story 2
Water Public, Other
Architectural Style Mediterranean, See Remarks
Level or Stories Two Story
New Construction No
Schools
School District Tustin Unified
Others
Tax ID 53070122
Read Less
Want to know what your home might be worth? Contact us for a FREE valuation!

Our team is ready to help you sell your home for the highest possible price ASAP

© 2025 BEAR, CCAR, bridgeMLS. This information is deemed reliable but not verified or guaranteed. This information is being provided by the Bay East MLS or Contra Costa MLS or bridgeMLS. The listings presented here may or may not be listed by the Broker/Agent operating this website.
Bought with SunnyPak


