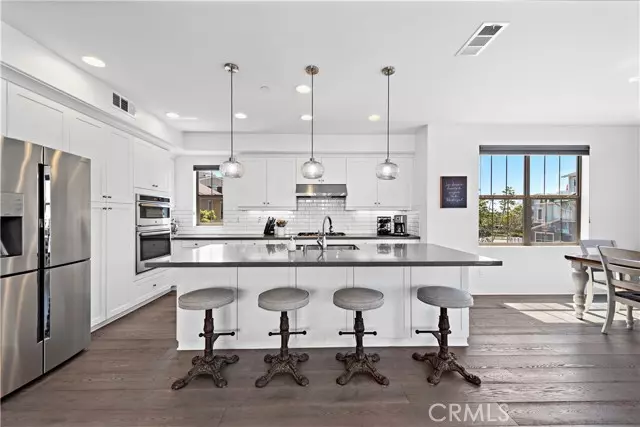$1,200,000
$1,230,000
2.4%For more information regarding the value of a property, please contact us for a free consultation.
76 Vasto Street Rancho Mission Viejo, CA 92694
4 Beds
3.5 Baths
2,464 SqFt
Key Details
Sold Price $1,200,000
Property Type Single Family Home
Sub Type Single Family Residence
Listing Status Sold
Purchase Type For Sale
Square Footage 2,464 sqft
Price per Sqft $487
MLS Listing ID CRNP23059933
Sold Date 07/26/23
Bedrooms 4
Full Baths 3
Half Baths 1
HOA Fees $308/mo
HOA Y/N Yes
Year Built 2017
Lot Size 2,609 Sqft
Acres 0.0599
Property Description
Experience contemporary living at its finest in this upgraded Plan 2 home located in the coveted Canopy neighborhood of Rancho Mission Viejo. Boasting 4 bedrooms and 3.5 bathrooms, this stunning residence offers an abundance of living space with breathtaking panoramic views from the rooftop deck. As you approach the main entrance, you'll be greeted by a welcoming wrap-around porch leading to a private side entrance to the main floor ensuite guest room. Step inside to discover a spacious living room and a main floor bedroom and bathroom, perfect for accommodating family and guests. The bedroom also comes with its own side yard, ideal for creating a next-gen suite or a home office. The kitchen is a chef's dream, complete with top-of-the-line stainless steel appliances, a beautiful white tile backsplash, quartz counters, and a large island with ample cabinet space. The living room features an entertainment center with a built-in electric fireplace, creating a cozy atmosphere to unwind. The second floor offers a laundry room and a powder room, along with a large wrap-around deck perfect for entertaining or enjoying a cup of coffee. The third floor hosts two spacious bedrooms, a full bathroom, and the primary bedroom and bathroom. The primary bedroom includes a walk-in closet, while t
Location
State CA
County Orange
Area Esencia
Interior
Interior Features Family Room, In-Law Floorplan, Kitchen/Family Combo, Stone Counters, Kitchen Island
Heating Central
Cooling Central Air
Flooring Carpet, Laminate, Tile
Fireplaces Type Electric, Living Room
Fireplace Yes
Appliance Dishwasher, Gas Range, Microwave, Refrigerator, Tankless Water Heater
Laundry Gas Dryer Hookup, Laundry Room, Inside, Other, Upper Level
Exterior
Garage Spaces 2.0
Pool Spa
Utilities Available Sewer Connected, Cable Available, Natural Gas Available, Natural Gas Connected
View Y/N true
View Hills, Mountain(s), Other, Panoramic
Total Parking Spaces 2
Private Pool false
Building
Lot Description Street Light(s), Storm Drain
Foundation Slab
Sewer Public Sewer
Water Public
Architectural Style Contemporary
Level or Stories Three or More Stories
New Construction No
Schools
School District Capistrano Unified
Others
Tax ID 75556116
Read Less
Want to know what your home might be worth? Contact us for a FREE valuation!

Our team is ready to help you sell your home for the highest possible price ASAP

© 2025 BEAR, CCAR, bridgeMLS. This information is deemed reliable but not verified or guaranteed. This information is being provided by the Bay East MLS or Contra Costa MLS or bridgeMLS. The listings presented here may or may not be listed by the Broker/Agent operating this website.
Bought with MaxwellCarr


