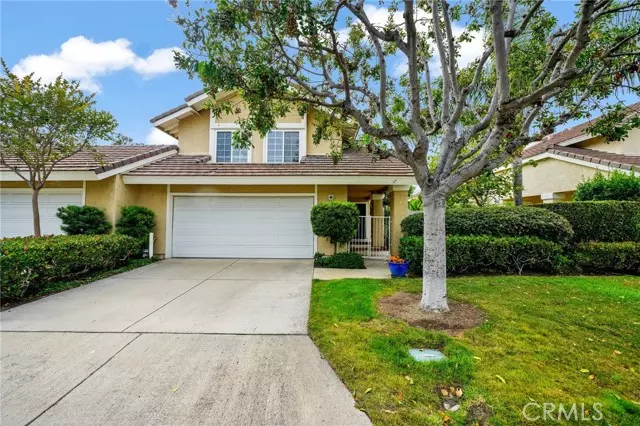$1,690,000
$1,599,900
5.6%For more information regarding the value of a property, please contact us for a free consultation.
48 Rushingwind #40 Irvine, CA 92614
3 Beds
2.5 Baths
2,192 SqFt
Key Details
Sold Price $1,690,000
Property Type Townhouse
Sub Type Townhouse
Listing Status Sold
Purchase Type For Sale
Square Footage 2,192 sqft
Price per Sqft $770
MLS Listing ID CROC23104858
Sold Date 07/21/23
Bedrooms 3
Full Baths 2
Half Baths 1
HOA Fees $226/mo
HOA Y/N Yes
Year Built 1980
Lot Size 3,000 Sqft
Acres 0.0689
Property Description
Your turnkey resort lifestyle dream home awaits you in the popular Village of Woodridge in Irvine rated as one of the safest cities in America. Location, location, location of this upgraded residence has a serene park and pool view backing to Smokestone Park and just steps to South Lake beach club lagoon. Remodeled interior this home with its touch of elegance offers custom built-ins in the family room and spacious master suite. Three large bedrooms plus a finished added room that is perfect for a playroom, study area, music room, or additional storage for your seasonal holiday decorative items and more. Enter through the front wrought iron gate and step into an open concrete and brick patio with brick lacing and accented with a beautiful floral splendor of color. Raised panel door greets you into the formal entry foyer with rich wood flooring. New carpet and paint give a fresh new home aura. High vaulted ceilings in the living and dining rooms lead to the formal dining room just off the updated kitchen. Remodeled kitchen with tranquil park views is appointed with granite countertops, raised paneled cabinet doors, and appliances that include a refrigerator. A separate dinette area with park views is off the spacious family room with a custom built-in bookcase entertainment system
Location
State CA
County Orange
Area Woodbridge
Interior
Interior Features Family Room, Kitchen/Family Combo, Stone Counters, Updated Kitchen
Heating Central
Cooling Ceiling Fan(s), Central Air
Flooring Tile, Carpet, Wood
Fireplaces Type Living Room
Fireplace Yes
Window Features Double Pane Windows
Appliance Dishwasher, Electric Range, Disposal, Microwave, Range
Laundry In Garage
Exterior
Exterior Feature Sprinklers Back, Sprinklers Front, Other
Garage Spaces 2.0
Pool Spa
Utilities Available Sewer Connected, Cable Available
View Y/N true
View Greenbelt, Other
Total Parking Spaces 2
Private Pool false
Building
Lot Description Cul-De-Sac, Other, Street Light(s), Storm Drain
Story 2
Foundation Slab
Sewer Public Sewer
Water Public
Architectural Style Contemporary
Level or Stories Two Story
New Construction No
Schools
School District Irvine Unified
Others
Tax ID 93748040
Read Less
Want to know what your home might be worth? Contact us for a FREE valuation!

Our team is ready to help you sell your home for the highest possible price ASAP

© 2025 BEAR, CCAR, bridgeMLS. This information is deemed reliable but not verified or guaranteed. This information is being provided by the Bay East MLS or Contra Costa MLS or bridgeMLS. The listings presented here may or may not be listed by the Broker/Agent operating this website.
Bought with JanisLee


