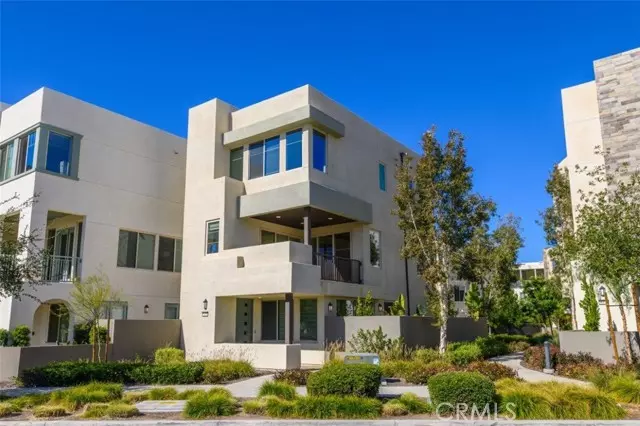$1,680,000
$1,699,000
1.1%For more information regarding the value of a property, please contact us for a free consultation.
113 Bosque Irvine, CA 92618
4 Beds
3.5 Baths
2,955 SqFt
Key Details
Sold Price $1,680,000
Property Type Condo
Sub Type Condominium
Listing Status Sold
Purchase Type For Sale
Square Footage 2,955 sqft
Price per Sqft $568
MLS Listing ID CRTR23103711
Sold Date 07/20/23
Bedrooms 4
Full Baths 3
Half Baths 1
HOA Fees $215/mo
HOA Y/N Yes
Year Built 2018
Lot Size 3,080 Sqft
Acres 0.0707
Property Description
Built by Lennar in the Great Park Neighborhood of Irvine, This Property is a Turn-Key Dream Home with Unobstructed Views Facing to Main Park. This Tri-Level Home Four (4) Bedrooms, Four Bathrooms (Three Full / One Half), Interior Elevator, Tile Floors on the 1st & 2nd, Carpet on the Stairways and All Bedrooms. Attached Two Car Garage, and Designated Exterior Parking Space at the side. The First Level Have Suite Room with Living Room, Side Yard Access. The Gourmet Kitchen Features Quartz Counters, High-End Stainless-Steel Appliances, Oversized Island with Seating, Pantry, Dining Area, and Opens Directly to the Family Room is Located on the Second Level with Great View Private Balcony, and Sliding Barn Door. The Master Bedroom is Located on the 3rd Level with Walk - in Closet and Walk-in Shower Room. Perfect for Entertaining. Saddleback Mountain, City Lights, and Great Park. Additional Upgrades Include Smart Home Features, Tankless Water Heater, and Two HVACs. Community Amenities Include Access to All Community Parks/Pools: Great Park, Parasol Park, Cadence Park, & More! Short Drive to Restaurants, Shops, and Entertainment. Easy Access to the 5/405 Freeways and 133/241/261 Toll Roads.
Location
State CA
County Orange
Area Great Park
Interior
Interior Features Family Room, Kitchen/Family Combo, Breakfast Bar, Stone Counters, Kitchen Island, Pantry
Heating Central, Fireplace(s), Forced Air, Other
Cooling Central Air, Other, ENERGY STAR Qualified Equipment
Flooring Carpet, Tile
Fireplaces Type Family Room
Fireplace Yes
Appliance Dishwasher, Double Oven, Disposal, Gas Range, Microwave, Free-Standing Range, Refrigerator, Gas Water Heater, Tankless Water Heater, ENERGY STAR Qualified Appliances
Laundry Dryer, Gas Dryer Hookup, Laundry Room, Inside, Washer, Other, Upper Level
Exterior
Garage Spaces 2.0
Pool Spa
Utilities Available Other Water/Sewer, Sewer Connected, Cable Available, Natural Gas Connected
View Y/N true
View City Lights, Greenbelt, Mountain(s), Panoramic
Handicap Access Accessible Elevator Installed, Other
Total Parking Spaces 2
Private Pool false
Building
Lot Description Street Light(s)
Sewer Public Sewer
Water Other, Private
Level or Stories Three or More Stories
New Construction No
Schools
School District Irvine Unified
Others
Tax ID 93922658
Read Less
Want to know what your home might be worth? Contact us for a FREE valuation!

Our team is ready to help you sell your home for the highest possible price ASAP

© 2025 BEAR, CCAR, bridgeMLS. This information is deemed reliable but not verified or guaranteed. This information is being provided by the Bay East MLS or Contra Costa MLS or bridgeMLS. The listings presented here may or may not be listed by the Broker/Agent operating this website.
Bought with JulieTran


