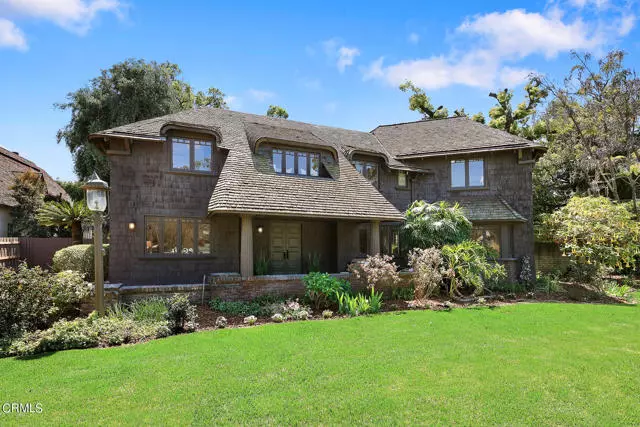$2,990,000
$2,885,000
3.6%For more information regarding the value of a property, please contact us for a free consultation.
1641 Spruce Street South Pasadena, CA 91030
5 Beds
1.5 Baths
3,564 SqFt
Key Details
Sold Price $2,990,000
Property Type Single Family Home
Sub Type Single Family Residence
Listing Status Sold
Purchase Type For Sale
Square Footage 3,564 sqft
Price per Sqft $838
MLS Listing ID CRP1-13037
Sold Date 07/19/23
Bedrooms 5
Full Baths 1
Half Baths 1
HOA Y/N No
Year Built 1910
Lot Size 0.402 Acres
Acres 0.4023
Property Description
This exceptional character Craftsman estate is located in the ever most popular and desirable 'Marengo' Neighborhood. Architecturally established large-covered front porch adds to the aesthetics of this grand and handsome 'English Arts & Craft' style home and is a pleasing addition to this prestigious neighborhood. Spacious formal living room features picturesque brick fireplace, elegant wainscoting and hardwood floors. Adjacent to the living room is the stately library/office and formal dining room highlighted by built-in China cabinet, wood beam ceiling, brick fireplace and French doors. Downstairs is complete with galley kitchen, breakfast room, laundry room and 3/4 bath. Upstairs offers central full bath and five bedrooms, each with their own unique features such as dual closets, hardwood floors and built-in window seat. The color effects throughout the interior, along with the ideal amount of natural light, harmonizes beautifully with the flow of the home. Expansive fully gated backyard boasts lush and whimsical mature trees. Relax on the oversized deck while enjoying the beauty of the expansive yard with views of the sparkling, oversized pool with spa. The renowned South Pasadena Unified School district is an award-winning recipient of the California Most Distinguished Blue
Location
State CA
County Los Angeles
Area So. Pasadena
Interior
Interior Features Bonus/Plus Room, Den, Family Room, Library, Office, Breakfast Nook, Stone Counters, Tile Counters
Heating Gravity, Floor Furnace
Cooling Ceiling Fan(s), None
Flooring Tile, Wood
Fireplaces Type Den, Dining Room, Living Room
Fireplace Yes
Appliance Dishwasher, Gas Range, Free-Standing Range
Laundry Gas Dryer Hookup, Laundry Room, Other
Exterior
Exterior Feature Backyard, Back Yard, Front Yard, Other
Garage Spaces 1.0
Pool Fenced, In Ground, Spa
Utilities Available Sewer Connected
View Y/N false
View None
Total Parking Spaces 1
Private Pool true
Building
Lot Description Other, Landscape Misc, Street Light(s)
Story 2
Foundation Raised
Sewer Public Sewer
Water Public
Architectural Style Craftsman
Level or Stories Two Story
New Construction No
Others
Tax ID 5320009011
Read Less
Want to know what your home might be worth? Contact us for a FREE valuation!

Our team is ready to help you sell your home for the highest possible price ASAP

© 2024 BEAR, CCAR, bridgeMLS. This information is deemed reliable but not verified or guaranteed. This information is being provided by the Bay East MLS or Contra Costa MLS or bridgeMLS. The listings presented here may or may not be listed by the Broker/Agent operating this website.
Bought with Diane ForbesHalliburton


