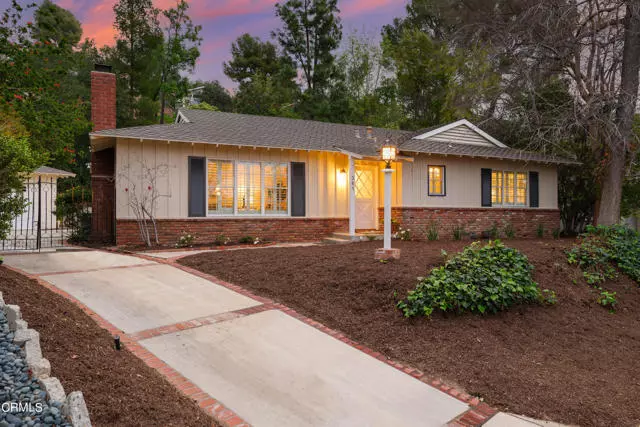$1,700,000
$1,699,000
0.1%For more information regarding the value of a property, please contact us for a free consultation.
361 Mellow Lane La Canada Flintridge, CA 91011
3 Beds
1 Bath
2,036 SqFt
Key Details
Sold Price $1,700,000
Property Type Single Family Home
Sub Type Single Family Residence
Listing Status Sold
Purchase Type For Sale
Square Footage 2,036 sqft
Price per Sqft $834
MLS Listing ID CRP1-13171
Sold Date 07/17/23
Bedrooms 3
Half Baths 2
HOA Y/N No
Year Built 1956
Lot Size 10,847 Sqft
Acres 0.249
Property Description
This beautiful traditional home in La Canada Flintridge features 3 bedrooms, 2 bathrooms, spacious living spaces, and a stunning sunroom! Situated on a 10,847-square-foot lot, this home has a picturesque exterior and a beautiful curb appeal! Entering the home, one is struck by the spacious living room that features refinished original hardwood floors, a fireplace, and large windows with custom shutters! Past the living room sits the den which features carpet floors and a beautiful brick fireplace that is perfect for hosting gatherings! The den seamlessly opens to the sunroom which is light and bright and features custom tile flooring and a beautiful view of the backyard! This sunroom is the perfect place for dining with a view! The kitchen features an eat-in bar, an abundance of kitchen cabinets, and kitchen appliances. Right off the kitchen, there is a laundry room that has storage and a door that leads to the backyard. The primary bedroom is oversized and features a large closet and refinished hardwood flooring. The bathroom located off the primary bedroom features tile flooring, floor-to-ceiling tiling along the wall, a granite countertop on the sink, and a tub/shower combo. The other two bedrooms are spacious and feature carpet flooring. There are many things to love about th
Location
State CA
County Los Angeles
Area Listing
Interior
Interior Features Den, Kitchen/Family Combo, Storage, Stone Counters
Cooling Central Air
Flooring Tile, Carpet, Wood
Fireplaces Type Den, Living Room
Fireplace Yes
Appliance Dishwasher, Gas Range, Microwave, Refrigerator
Laundry Laundry Room, Inside
Exterior
Exterior Feature Other
Garage Spaces 2.0
Pool None
View Y/N true
View Mountain(s), Trees/Woods, Other
Total Parking Spaces 2
Private Pool false
Building
Story 1
Sewer Public Sewer
Water Public
Level or Stories One Story
New Construction No
Others
Tax ID 5817014017
Read Less
Want to know what your home might be worth? Contact us for a FREE valuation!

Our team is ready to help you sell your home for the highest possible price ASAP

© 2024 BEAR, CCAR, bridgeMLS. This information is deemed reliable but not verified or guaranteed. This information is being provided by the Bay East MLS or Contra Costa MLS or bridgeMLS. The listings presented here may or may not be listed by the Broker/Agent operating this website.
Bought with MonicaHsu


