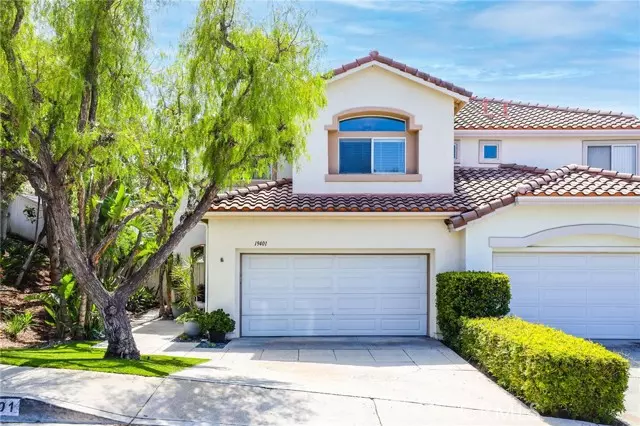$1,115,000
$999,900
11.5%For more information regarding the value of a property, please contact us for a free consultation.
19401 Dorado Lake Forest (el Toro), CA 92679
3 Beds
2.5 Baths
1,999 SqFt
Key Details
Sold Price $1,115,000
Property Type Single Family Home
Sub Type Single Family Residence
Listing Status Sold
Purchase Type For Sale
Square Footage 1,999 sqft
Price per Sqft $557
MLS Listing ID CROC23109326
Sold Date 07/18/23
Bedrooms 3
Full Baths 2
Half Baths 1
HOA Fees $161/mo
HOA Y/N Yes
Year Built 1991
Lot Size 5,751 Sqft
Acres 0.132
Property Description
This is the one you've been waiting for! Location, condition, upgrades, view, price.....this beauty has it all! Awesome city lights view to Fashion Island! Extensive elegant wood plank flooring, kitchen has quartz counters, white subway tile and stainless appliances, two beautiful baths have modern quartz counters, custom upgraded stacked stone fireplace, custom window coverings, custom modern lighting fixtures, upgraded LED recessed lighting throughout, ceiling fans in all bedrooms, mirrored wardrobes, upgraded HVAC and A/C only two years old, turf in front, etc. etc.! Light, bright and airy open concept floorplan! High vaulted ceilings and loads of windows! Awesome stunning private yard with a large side yard and views! Excellent location with easy school access! No Mello Roos! Better act fast on this amazing home!!!!!
Location
State CA
County Orange
Area Ph - Portola Hills
Interior
Interior Features Family Room, Stone Counters, Tile Counters
Heating Central
Cooling Ceiling Fan(s), Central Air
Flooring Tile, Wood
Fireplaces Type Living Room
Fireplace Yes
Window Features Double Pane Windows
Appliance Dishwasher, Disposal, Gas Range, Microwave, Free-Standing Range
Laundry Laundry Room
Exterior
Exterior Feature Backyard, Back Yard
Garage Spaces 2.0
Pool Spa
Utilities Available Sewer Connected, Cable Connected, Natural Gas Connected
View Y/N true
View City Lights, Hills, Valley
Total Parking Spaces 2
Private Pool false
Building
Lot Description Landscape Misc, Street Light(s)
Story 2
Sewer Public Sewer
Water Public
Architectural Style Spanish
Level or Stories Two Story
New Construction No
Schools
School District Saddleback Valley Unified
Others
Tax ID 60636204
Read Less
Want to know what your home might be worth? Contact us for a FREE valuation!

Our team is ready to help you sell your home for the highest possible price ASAP

© 2024 BEAR, CCAR, bridgeMLS. This information is deemed reliable but not verified or guaranteed. This information is being provided by the Bay East MLS or Contra Costa MLS or bridgeMLS. The listings presented here may or may not be listed by the Broker/Agent operating this website.
Bought with WilliamWhite


