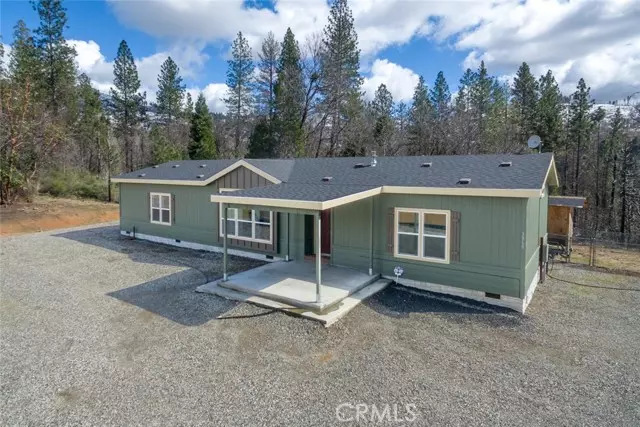$445,000
$445,000
For more information regarding the value of a property, please contact us for a free consultation.
3860 Schandoney Lane Paradise, CA 95965
3 Beds
2 Baths
1,800 SqFt
Key Details
Sold Price $445,000
Property Type Manufactured Home
Sub Type Manufactured Home
Listing Status Sold
Purchase Type For Sale
Square Footage 1,800 sqft
Price per Sqft $247
MLS Listing ID CROR23048471
Sold Date 06/16/23
Bedrooms 3
Full Baths 2
HOA Y/N No
Year Built 2022
Lot Size 11.250 Acres
Acres 11.25
Property Description
This brand new manufactured home on 11.52 acres with a barn offers a unique opportunity to live in a modern home on a spacious piece of land. The home is built with quality materials and boasts modern features that offer comfortable and efficient living. Upon entering the home, you'll find an open-concept living area that features large windows, allowing plenty of natural light to flood the space. The kitchen is fully equipped with modern appliances and features an island with additional storage and counter space. The living area leads to a spacious dining area that can accommodate a large family or guests. This home offers three spacious bedrooms with large windows and ample closet space. The master bedroom includes an ensuite bathroom with a walk-in shower and double vanity sinks. The other 2 bedrooms share a full-size bathroom. The highlight of this property is the 11.52-acre lot that offers plenty of outdoor space to explore and enjoy. The barn on the property provides additional storage space or could be used for livestock or equestrian purposes. This property offers the perfect balance of modern living and rural tranquility. It's ideal for those who desire space, privacy, and the ability to live in a home that's brand new and built to modern standards. Whether you're lookin
Location
State CA
County Butte
Area All Other Counties/States
Zoning TM5
Interior
Heating Central
Cooling Central Air
Fireplaces Type None
Fireplace No
Appliance Dishwasher, Disposal, Microwave
Laundry Laundry Room, Inside
Exterior
Exterior Feature Backyard, Back Yard
Pool None
Utilities Available Other Water/Sewer
View Y/N true
View Hills, Mountain(s), Trees/Woods
Total Parking Spaces 5
Private Pool false
Building
Lot Description Other
Story 1
Foundation Raised
Water Other
Level or Stories One Story
New Construction No
Schools
School District Oroville Union High
Others
Tax ID 058350006000
Read Less
Want to know what your home might be worth? Contact us for a FREE valuation!

Our team is ready to help you sell your home for the highest possible price ASAP

© 2025 BEAR, CCAR, bridgeMLS. This information is deemed reliable but not verified or guaranteed. This information is being provided by the Bay East MLS or Contra Costa MLS or bridgeMLS. The listings presented here may or may not be listed by the Broker/Agent operating this website.
Bought with KathyRobertson


