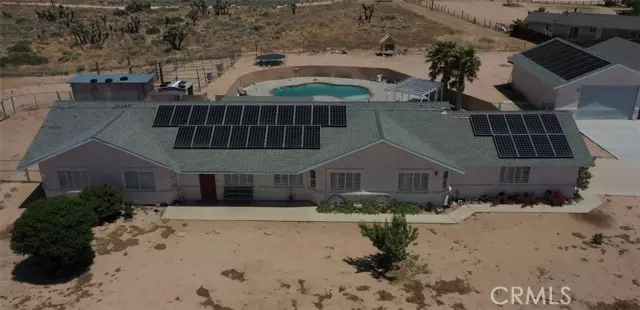$581,000
$549,988
5.6%For more information regarding the value of a property, please contact us for a free consultation.
6580 Trinity Road Phelan, CA 92371
5 Beds
3 Baths
2,316 SqFt
Key Details
Sold Price $581,000
Property Type Single Family Home
Sub Type Single Family Residence
Listing Status Sold
Purchase Type For Sale
Square Footage 2,316 sqft
Price per Sqft $250
MLS Listing ID CRMB23100828
Sold Date 07/14/23
Bedrooms 5
Full Baths 3
HOA Y/N No
Year Built 1996
Lot Size 1.660 Acres
Acres 1.66
Property Description
Your search is over, welcome to your Ranch home of your dreams with endless possibilities! This stunning one story home boasts 5 bedrooms and 3 and 1/2 baths with a split floor plan. Walk into high ceilings, barn doors, recessed lighting, laminate wood flooring, crown molding and shuttered double pane windows. Completely ready and turn-key for you to move in. Ample kitchen with granite countertops, plenty of pantry, cabinet and counter space. Equipped with separate indoor laundry room. Brand new HVAC, Water heaters and Solar Panels. Outside you get the best of both worlds. Covered cemented patio with pool and outside lighting and brand new pool pump. Just beyond the gate ready for your livestock! Horse stalls with 3 sided shelter and chicken coop. Sitting on almost 2 acres you will not run out of space. 3 garages. One 2 car garage attached and a detached shop large enough for 4 cars and RV parking. There is infinite uses for this property, Bring your ATV's bring your horses, bring your chickens bring your livestock. Also get your snow gear and be ready to hit the slopes at Mount High! Don't miss out on this dream home...it will not last!
Location
State CA
County San Bernardino
Area Phelan
Zoning PH/R
Interior
Interior Features Family Room, Workshop, Pantry, Updated Kitchen
Heating Solar, Central
Cooling Central Air
Flooring Laminate
Fireplaces Type None
Fireplace No
Window Features Double Pane Windows
Appliance Dishwasher, Microwave, Refrigerator, Solar Hot Water
Laundry Gas Dryer Hookup, Other
Exterior
Exterior Feature Backyard, Back Yard, Front Yard, Sprinklers Front, Other
Garage Spaces 10.0
Pool In Ground, Spa
Utilities Available Other Water/Sewer
View Y/N true
View Valley, Other
Total Parking Spaces 18
Private Pool true
Building
Story 1
Water Public, Other
Level or Stories One Story
New Construction No
Schools
School District Snowline Joint Unified
Others
Tax ID 3065191180000
Read Less
Want to know what your home might be worth? Contact us for a FREE valuation!

Our team is ready to help you sell your home for the highest possible price ASAP

© 2024 BEAR, CCAR, bridgeMLS. This information is deemed reliable but not verified or guaranteed. This information is being provided by the Bay East MLS or Contra Costa MLS or bridgeMLS. The listings presented here may or may not be listed by the Broker/Agent operating this website.
Bought with EnemesiaGonzales-salamanca


