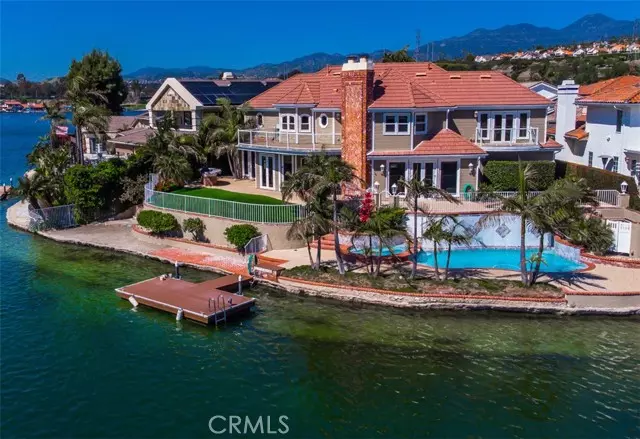$3,775,000
$3,980,000
5.2%For more information regarding the value of a property, please contact us for a free consultation.
28062 Tefir Mission Viejo, CA 92692
3 Beds
3 Baths
4,198 SqFt
Key Details
Sold Price $3,775,000
Property Type Single Family Home
Sub Type Single Family Residence
Listing Status Sold
Purchase Type For Sale
Square Footage 4,198 sqft
Price per Sqft $899
MLS Listing ID CRLG23073398
Sold Date 07/13/23
Bedrooms 3
Full Baths 3
HOA Fees $82/mo
HOA Y/N Yes
Year Built 1987
Lot Size 8,400 Sqft
Acres 0.1928
Property Description
Experience the lakefront home of your dreams with this remarkable property boasting 130 feet of shoreline in the charming city of Mission Viejo. Discover unparalleled lakefront living at its finest with a breathtaking sunset-facing view and a private boat dock that will leave you in awe. This exceptional 3-bedroom, 3-bathroom home features a pool, spa, and indoor sauna, as well as beach access through the Lake Mission Viejo Association. As you step inside, you'll be welcomed by an elegant and spacious interior, designed with an open-concept and natural light-filled space. The living room, master bedroom, and family room all feature inviting fireplaces that add a cozy touch during the cooler months. The chef's kitchen is a dream come true with top-of-the-line appliances, custom cabinetry, granite countertops, ample counter space, and a built-in bar area in the family room, perfect for entertaining guests. The bedrooms are generously sized, offering a comfortable and peaceful retreat at the end of the day. The master suite is especially impressive, with an unobstructed view of the lake and surrounding natural beauty, as well as large decks off the master bedroom and second bedroom. The home also features an office that can be converted into a fourth bedroom and a full bathroom down
Location
State CA
County Orange
Area Mission Viejo North
Interior
Interior Features Den, Family Room, Library, Storage, Breakfast Bar, Breakfast Nook, Stone Counters, Pantry, Updated Kitchen
Heating Forced Air, Natural Gas, Central, Fireplace(s)
Cooling Ceiling Fan(s), Central Air
Flooring Tile, Carpet, Wood
Fireplaces Type Family Room, Living Room
Fireplace Yes
Window Features Double Pane Windows
Appliance Dishwasher, Electric Range, Disposal, Microwave, Range, Refrigerator, Gas Water Heater
Laundry Laundry Room, Inside
Exterior
Exterior Feature Dock, Lighting, Backyard, Back Yard, Sprinklers Automatic, Other
Garage Spaces 2.0
Pool Gas Heat, Gunite, In Ground, Spa, Fenced
Utilities Available Sewer Connected, Cable Available, Natural Gas Available
View Y/N true
View Lake, Panoramic
Total Parking Spaces 4
Private Pool true
Building
Lot Description Agricultural, Cul-De-Sac, Other, Street Light(s)
Story 2
Foundation Slab
Sewer Public Sewer
Water Public
Architectural Style Custom, Traditional
Level or Stories Two Story
New Construction No
Schools
School District Capistrano Unified
Others
Tax ID 81147126
Read Less
Want to know what your home might be worth? Contact us for a FREE valuation!

Our team is ready to help you sell your home for the highest possible price ASAP

© 2025 BEAR, CCAR, bridgeMLS. This information is deemed reliable but not verified or guaranteed. This information is being provided by the Bay East MLS or Contra Costa MLS or bridgeMLS. The listings presented here may or may not be listed by the Broker/Agent operating this website.
Bought with ScottArnott


