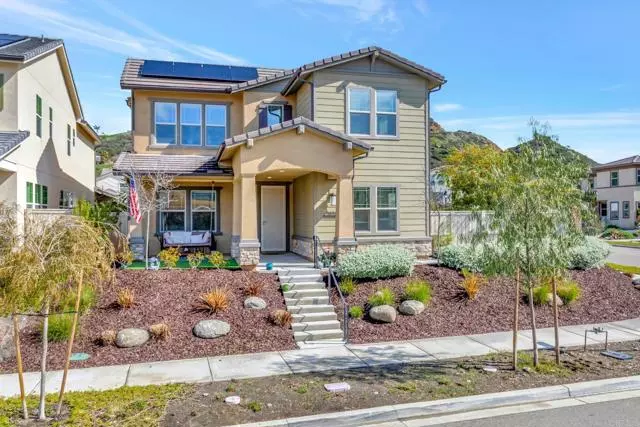$1,500,000
$1,550,000
3.2%For more information regarding the value of a property, please contact us for a free consultation.
2803 Demler Drive Escondido, CA 92029
5 Beds
4.5 Baths
3,640 SqFt
Key Details
Sold Price $1,500,000
Property Type Single Family Home
Sub Type Single Family Residence
Listing Status Sold
Purchase Type For Sale
Square Footage 3,640 sqft
Price per Sqft $412
MLS Listing ID CRPTP2302677
Sold Date 07/14/23
Bedrooms 5
Full Baths 4
Half Baths 1
HOA Fees $230/mo
HOA Y/N Yes
Year Built 2019
Lot Size 8,559 Sqft
Acres 0.1965
Property Description
Corner lot Andalucia home with beautiful pool in Harmony Grove Village. Pristine home boasts 5 bedrooms, 4.5 bathrooms, loft, office, first level bedroom w/ private bathroom, spacious kitchen, formal dining, large master suite, upgraded flooring, whole house fan, solar, true three car garage, two car driveway, porch swing, above ground hot tub, customizable pool fence, artificial turf, putting green, California Room, built-in barbeque, privacy shrubs, and tankless water heater. Kitchen includes upgraded flooring, massive island w/ seating, full tile custom backsplash, pendant lights, walk-in pantry, pull-out trash & recycle bins, recessed lighting, lots of storage, and quartz counters. Formal dining area is light and bright with nine windows, chandelier, recessed lighting, and upgraded flooring. Master suite includes vast bedroom space, floor-to-ceiling tile walk-in shower w/ seat & soap niche, separate sinks, tile flooring, large soaking tub w/ cultured marble surround & backsplash, mirrored closet door, large walk-in closet, and recessed lighting. True three car garage has epoxy flooring, tankless water heater, and six overhead storage racks. Custom security screen on front door. Rain gutters. Artificial turf for pets along smaller side yard. Privacy shrubs. Pet friendly turf i
Location
State CA
County San Diego
Area Escondido
Zoning R1
Interior
Interior Features Office
Cooling Central Air
Fireplaces Type None
Fireplace No
Laundry Laundry Room
Exterior
Garage Spaces 3.0
Pool In Ground
View Y/N true
View Mountain(s), Other
Total Parking Spaces 3
Private Pool true
Building
Story 2
Sewer Public Sewer
Water Public
Level or Stories Two Story
New Construction No
Schools
School District Escondido Union High
Others
Tax ID 2356103300
Read Less
Want to know what your home might be worth? Contact us for a FREE valuation!

Our team is ready to help you sell your home for the highest possible price ASAP

© 2024 BEAR, CCAR, bridgeMLS. This information is deemed reliable but not verified or guaranteed. This information is being provided by the Bay East MLS or Contra Costa MLS or bridgeMLS. The listings presented here may or may not be listed by the Broker/Agent operating this website.
Bought with AtifaRashan


