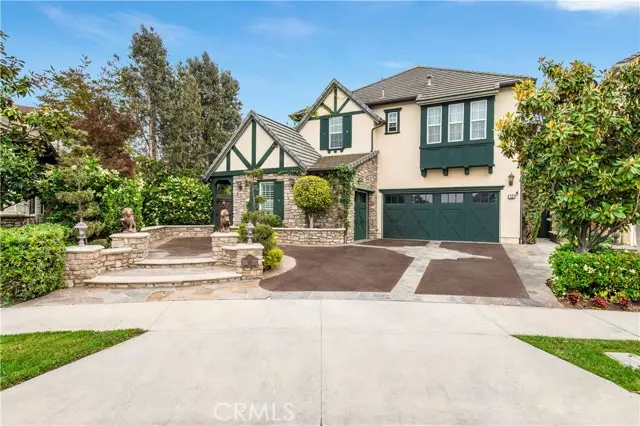$2,888,000
$2,999,900
3.7%For more information regarding the value of a property, please contact us for a free consultation.
44 Desert Willow Irvine, CA 92606
5 Beds
4 Baths
3,259 SqFt
Key Details
Sold Price $2,888,000
Property Type Single Family Home
Sub Type Single Family Residence
Listing Status Sold
Purchase Type For Sale
Square Footage 3,259 sqft
Price per Sqft $886
MLS Listing ID CROC23073051
Sold Date 08/29/23
Bedrooms 5
Full Baths 4
HOA Fees $185/mo
HOA Y/N Yes
Year Built 2005
Lot Size 0.321 Acres
Acres 0.3214
Property Description
With a massive 14,000 sq. ft. lot (1/3 acre), this luxury home is a rare gem in Irvine. As you approach, you'll be greeted by a gated entry leading to a unique French-inspired courtyard. The 20-ft entryway features a ceiling mural inspired by the Palace of Versailles. The ~3500 square foot home boasts a 5-bedroom layout with an additional retreat and downstairs formal office. The first floor features a formal living room/parlor, an office, as well as a separate formal dining room. The main floor's 5th bedroom is currently a full at-home theater experience with seating for six, an 8-foot movie screen, popcorn machine, surround sound. This room has a walk-in closet and can easily be converted back to a full bedroom. A full bath is adjacent to the 5th bedroom. The spacious great room has a gas fireplace, a custom-built-in with space for a 90-inch TV, and surround sound throughout. The chef-style kitchen features state-of-the-art SS appliances, a built-in refrigerator, gas range, double oven, and microwave. The oversized island with barstool seating, wine frig and ample counter space is the perfect spot for guests to gather. This home has beauty and brains…offering the latest in cutting-edge technology to enhance your living experience as a Smart Home. Upstairs, you'll find 4 bedro
Location
State CA
County Orange
Area Columbus Grove
Interior
Interior Features Den, Family Room, In-Law Floorplan, Kitchen/Family Combo, Media, Office, Breakfast Bar, Kitchen Island, Pantry, Updated Kitchen
Heating Forced Air, Solar
Cooling Ceiling Fan(s), Central Air
Flooring Stone
Fireplaces Type Family Room, Raised Hearth
Fireplace Yes
Appliance Dishwasher, Double Oven, Disposal, Gas Range, Microwave, Oven, Range, Refrigerator, Self Cleaning Oven
Laundry Laundry Room, Other, Inside, Upper Level
Exterior
Exterior Feature Backyard, Back Yard, Other
Garage Spaces 2.0
Pool Spa
Utilities Available Cable Available, Natural Gas Available
View Y/N true
View Mountain(s), Trees/Woods, Other
Handicap Access None
Total Parking Spaces 2
Private Pool false
Building
Lot Description Level, Secluded, Other, Landscape Misc, Street Light(s), Storm Drain
Story 2
Foundation Slab
Sewer Public Sewer
Water Public
Level or Stories Two Story
New Construction No
Schools
School District Irvine Unified
Others
Tax ID 43440216
Read Less
Want to know what your home might be worth? Contact us for a FREE valuation!

Our team is ready to help you sell your home for the highest possible price ASAP

© 2025 BEAR, CCAR, bridgeMLS. This information is deemed reliable but not verified or guaranteed. This information is being provided by the Bay East MLS or Contra Costa MLS or bridgeMLS. The listings presented here may or may not be listed by the Broker/Agent operating this website.
Bought with AlyssaWang


